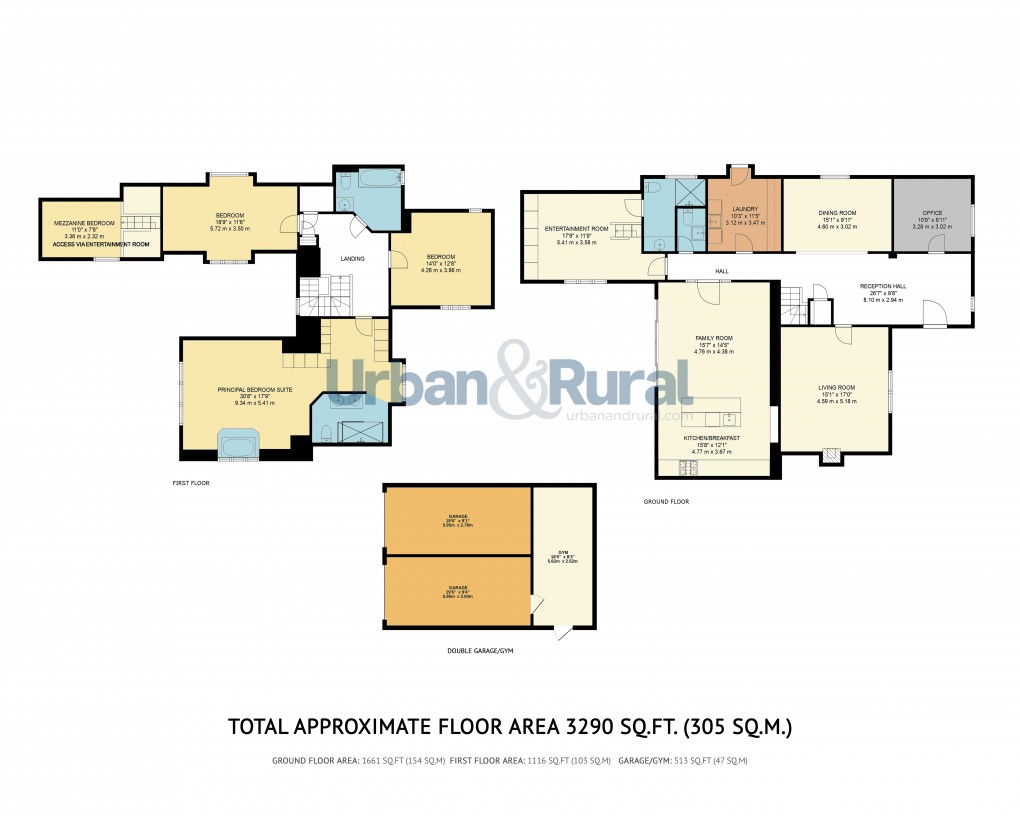Description
- A modern detached barn conversion in central village location
- 3290 sq ft of stylish & contemporary internal accommodation
- Home office, formal living, dining & games-room
- Open-plan kitchen/dining/family room with bi-folding doors
- Ground floor bedroom with separate shower-room
- Master suite with bathroom, dressing room & impressive bedroom area
- Two further double bedrooms to first floor & family bathroom
- Landscaped low maintenance rear garden & ample driveway parking
- Double garage with electric doors & converted home gym area
‘Bracken Lodge’ offers a unique opportunity to acquire a bespoke barn conversion which has been tastefully modernised and extended by the current vendors. The property is set down a semi-private cul-de-sac in a village setting and offers a contemporary and versatile arrangement of accommodation extending to approximately 3290 sq ft. To include a formal living room, home office, dining area, open-plan kitchen/family room, games-room with mezzanine bedroom above and wet room, impressive master suite and two further bedrooms to the first floor. Outside there is a private, landscaped garden and designated entertaining spaces, home gym which is attached to the double garage and ample driveway parking. The property has an attractive dark wood feather boarding to the exteriors with five-bar gate to the front opening onto a shingled driveway, with high hedging to the boundary providing a degree of privacy. Continuing up the driveway to the side, this leads up to the double garage where further parking is available. The garage has two separate key fob operated electric doors and internally is supplied with both power and light with eaves storage above. Internally the home presents with a contemporary feel throughout with modern washrooms and fittings, flooring, stylish decor and colour schemes. Upon entering there is a vast reception area with door to one side into the living room with feature cast iron burner, study/home office to the adjacent side and opening into the designated dining area. Also off the reception hall is the laundry room and separate w/c facilities. The games-room sits to the far end and forms part of a more recent extension to the home. There are fitted full-height storage cupboards and staircase which rises to the mezzanine area which would work particularly well as bedroom four and guest quarters. There is also a stylish wet-room off this area with large picture window facing to the side of the home. Large aluminium framed glazed doors open into the sizeable kitchen/breakfast/family room off the hallway which also feature impressive complimentary bi-folding doors opening on to a raised outside entertaining area to the rear. The kitchen features a full Corian island unit which also incorporates a breakfast bar and wine chiller below. There are also a range of smart matte finish wall and base level cabinetry and integrated ‘Bosch’ appliances to include double ovens, a five-ring hob, dishwasher and fridge/freezer. The landing to the first floor is galleried and has fitted storage cupboard as well as access to all three bedrooms and the family bathroom housing this level. The modern master suite features bespoke fitted wardrobes and dressing area, a wet room with open cubicle, his/hers wash basins and, bedroom featuring a free-standing tub and a large atrium window overlooking the rear towards open agricultural land and paddocks. There are two further well proportioned bedrooms, both of which have fitted wardrobes and are serviced by the family bathroom which is fitted with premium sanitary ware and ‘Genesis’ bath. The private outside space to the rear of the home has a full width entertaining platform with pagoda and steps leading down to the artificial lawns. There is a storage shed and separate small barn providing further storage options. A personnel door to the garage leads into the home gym which has been cleverly portioned off from the main garage space and could have a number of versatile uses. The village of Maulden is well positioned to cater for the commuter with the M1/A1 motorways both within a 20-minute drive, alternatively there are regular train links into London St Pancras from either Flitwick or Harlington platforms, taking a matter of 35/40 minutes respectively. Furthermore the Thameslink line runs north to south through London and links to new cross rail/east to west London rail terminal at Farringdon. The area is renowned for its autonomous schooling for all age groups, with Maulden village infant/primary school being within walking distance and, 'Russell Lower', ‘Firs Lower’, 'Alameda' and 'Redborne' just a short distance away. There is also a local pick-up point for the Bedford Harpur trust private schools for both boys and girls. There is a local convenience store and two well-established pubs within walking distance, further and more substantial amenities can be found in Ampthill offering a selection of small individually owned shops, hairdressers and a Waitrose Store.
Floorplan

EPC
To discuss this property call our Ampthill branch
Market your property
with Urban and Rural
Book a market appraisal for your property today. Our virtual options are still available if you prefer.
