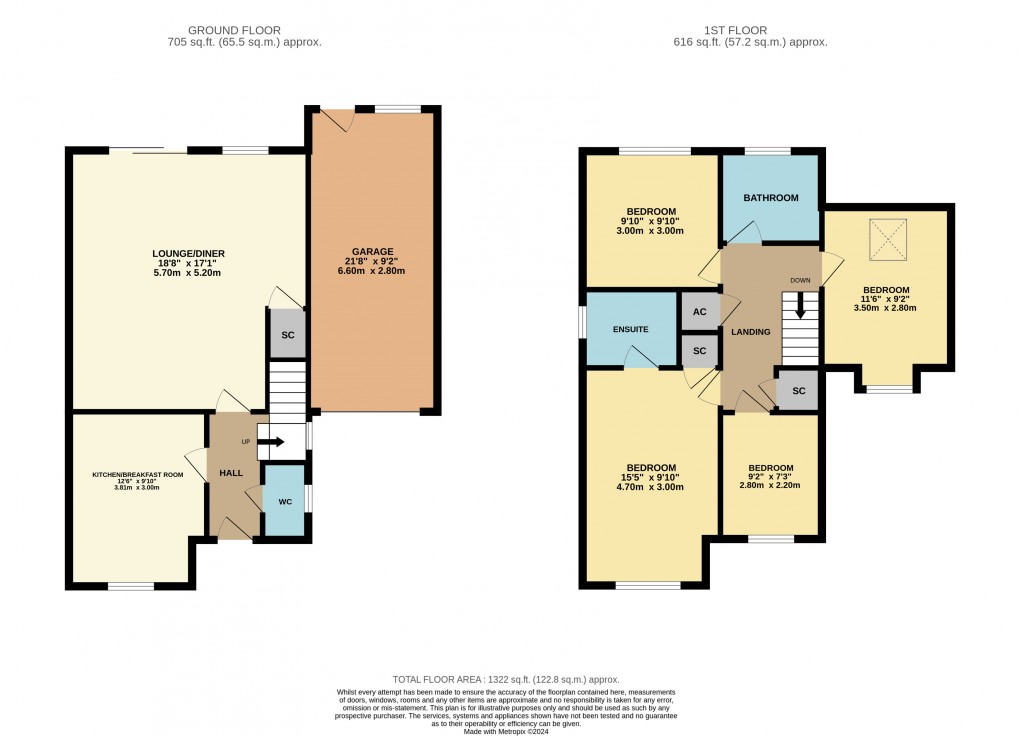Description
- • Beautiful four bedroom detached home set within a small cul-de-sac
- • Stylish, well proportioned internal accommodation finished to an exceptionally high standard
- • New double glazing fitted approximately 3 years ago
- • Useful cloakroom
- • Recently refitted, contemporary kitchen/breakfast room with various integrated appliances
- • Generous 17ft lounge/diner
- • Master bedroom with stylish en-suite
- • Three further bedrooms serviced by a family bathroom
- • Driveway & single garage
- • Attractive rear garden stocked full of interest
This rarely available four bedroom detached home nestles within an attractive cul-de-sac on the fringes of the sought after village of Marston Moretaine and offers sleek, modern interiors finished to a particularly high standard. Approach to the home is onto a driveway which allows parking for two vehicles, whilst ahead of here is a garage accessed by an electric roller door. Once inside you’re immediately greeted by the entrance hall which has stairs to one side leading to the first floor accommodation as well as having had wooden flooring laid. A useful cloakroom has been fitted with a two piece suite comprising of a low level wc and wash hand basin. Across the other side of the hallway is the kitchen which incorporates an extensive range of contemporary John Lewis floor and wall mounted units with lighter, composite Minerva work surfaces over. Several integrated appliances have been cleverly woven into the design including a four ring Neff hob, extractor unit, Bosch double oven, fridge/freezer and dishwasher. Additional space has been made available for a free standing washing machine, whilst smart upstands, recessed lighting and a window to the front aspect complete the look. Beyond here, and spanning the entirety of the rear of the home, is the principal reception room, the living room, which commands impressive dimensions, in this case 18’1ft by 17’1ft making for flexible furniture placement. Ample space has been afforded for a table and chairs, creating a real family/entertaining area and a window and sliding patio doors open into the garden and ensure the room is flooded with an abundance of natural daylight. Moving upstairs the first floor landing gives way to all the accommodation on this level, the master bedroom of which sits to the front elevation and has been decorated in a range of neutral tones and hues. It also benefits from the convenience of its own en-suite which comprises of a shower enclosure, low level wc and pedestal wash hand basin. The second bedroom continues the good sized proportions and has a papered statement wall, whilst bedroom three offers a delightful dual aspect orientation and enjoys real character to the room from a shaped, curved ceiling. The remaining bedroom nestles to the front and extends to 9’8ft by 6’8ft. They are all serviced by a bathroom which incorporates a panelled bath, low level wc and pedestal wash hand basin. Modern splashback tiling, a heated towel rail and recessed ceiling spotlights contemporise the space further still. Externally the rear garden has been thoughtfully designed and is stocked full of interest. As you step out, you’re initially greeted by a patio area which provides the ideal relaxing/entertaining area, beyond which is an established lawn flanked by deep, well stocked borders housing an array of plants, shrubs and bushes. A mature tree sits along the rear perimeter, whilst the boundary is enclosed by timber fencing. Please note that Horseshoe Close is a private road and all of the 8 property owners run a management company and currently pay an annual charge of £60. The village of Marston Moretaine is located between the major town of Bedford and City of Milton Keynes. Commuter Links into London St Pancras from Bedford take approximately 40 minutes and from the Milton Keynes platform direct into Euston take as little as 35 minutes. The village itself offers local amenities to include a convenience store, post office, several eateries and well-regarded local schooling. The Forest Centre and Millennium Country Park are within walking distance from the property.
Floorplan

EPC
To discuss this property call our Ampthill branch
Market your property
with Urban and Rural
Book a market appraisal for your property today. Our virtual options are still available if you prefer.
