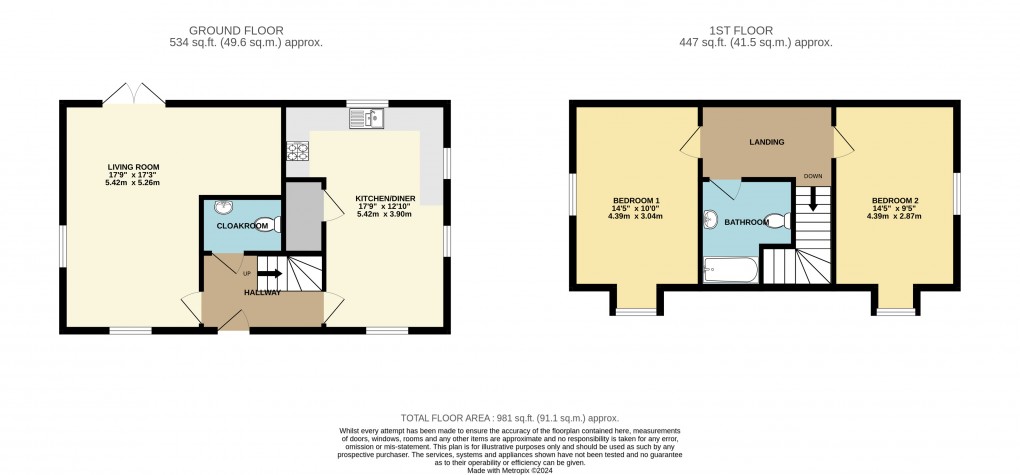Description
- • Superb two bedroom detached home nestled within a sought after development
- • 50% shared ownership
- • Additional monthly charges: Rent: £556.26. Service Charge: £53.45. Insurance Charge: £11.88. Management Fee: £17.50. The lease is 125 years from 30/04/2020.
- • Useful cloakroom
- • Good sized kitchen/diner/breakfast room with various integrated appliances
- • Dual aspect living room
- • Two first floor double bedrooms serviced by a stylish bathroom
- • Attractive rear garden with paved patio area
- • Parking for two vehicles positioned to the rear
*SHARED OWNERSHIP* This quite superb two bedroom detached home nestles within the rarely available Field View development, surrounded by beautiful open countryside, and incorporating a wealth of spacious, flexible internal accommodation finished to an exceptionally high standard. The property is currently offered for sale through the shared ownership scheme with 50% available to purchase. Approach to the home is via a footpath leading to the front door, whilst an assortment of mature shrubs and bushes have been added, creating a splash of greenery. Once inside you’re immediately greeted by the entrance hall which has stairs directly ahead leading to the first floor accommodation as well as a useful cloakroom. To the right hand side is the kitchen/diner which has been fitted with a comprehensive range of contemporary light grey coloured floor and wall mounted units with darker contrasting work surfaces over. Several integrated appliances have been cleverly woven into the design, whilst capacity for other free standing goods has been made available. To the far end space has been afforded for a table and chairs, creating a real family/sociable area. Across the other side of the hallway is the principal reception room, the living room, which commands impressive dimensions, in this case 17’9ft by 12’10ft making for flexible furniture placement and offers a beautiful dual aspect orientation, ensuring the room is flooded with an abundance of natural daylight. Moving upstairs the first floor landing gives way to all the accommodation on this level, with bedrooms set at either end of the landing. Both are comfortably of double proportions with one extending to 14’5ft by 10’0ft and the other measuring 14’5ft by 9’5ft with attractive curved ceilings and dormer windows overlooking the front elevation. They are serviced by a bathroom which incorporates a stylish three piece suite comprising of a panelled bath with shower unit and glass screen positioned over, low level wc and pedestal wash hand basin. Modern, sleek tiling adorns the splashback areas and the look is finished with a shaver socket and heated towel rail. Externally the rear garden has been thoughtfully designed and executed with a good sized patio area as you initially step out, perfect for relaxing or entertaining, whilst the remainder of the garden has been laid to lawn. The boundary is enclosed by timber fencing with gated rear access that leads onto a hard standing area providing parking for two vehicles. Please note: The additional monthly charges are: Rent: £556.26. Service Charge: £53.45. Insurance Charge: £11.88. Management Fee: £17.50. The lease is 125 years from 30/04/2020. The Bedfordshire village of Silsoe is located on the A6 corridor between the major towns of Bedford and Luton. The area is synonymous for its well-regarded school catchments, leisure centre, pretty village pub and local store, which are within walking distance from the property. The English Heritage site of 'Wrest Park' is moments from the development and offers the opportunity to explore one of the area's most historic buildings and well publicised gardens spreading over a ninety-two-acre site. Commuter links into London St Pancras from Bedford take approximately 40 minutes and from Flitwick as little as 39 minutes. There is a regular pick-up point within close proximity which takes commuters directly to Flitwick station, this service we understand runs Monday to Saturday, with the first one leaving Silsoe at 7.21am arriving at Flitwick station at approximately 7.34am.
Floorplan

EPC
To discuss this property call our Ampthill branch
Market your property
with Urban and Rural
Book a market appraisal for your property today. Our virtual options are still available if you prefer.
