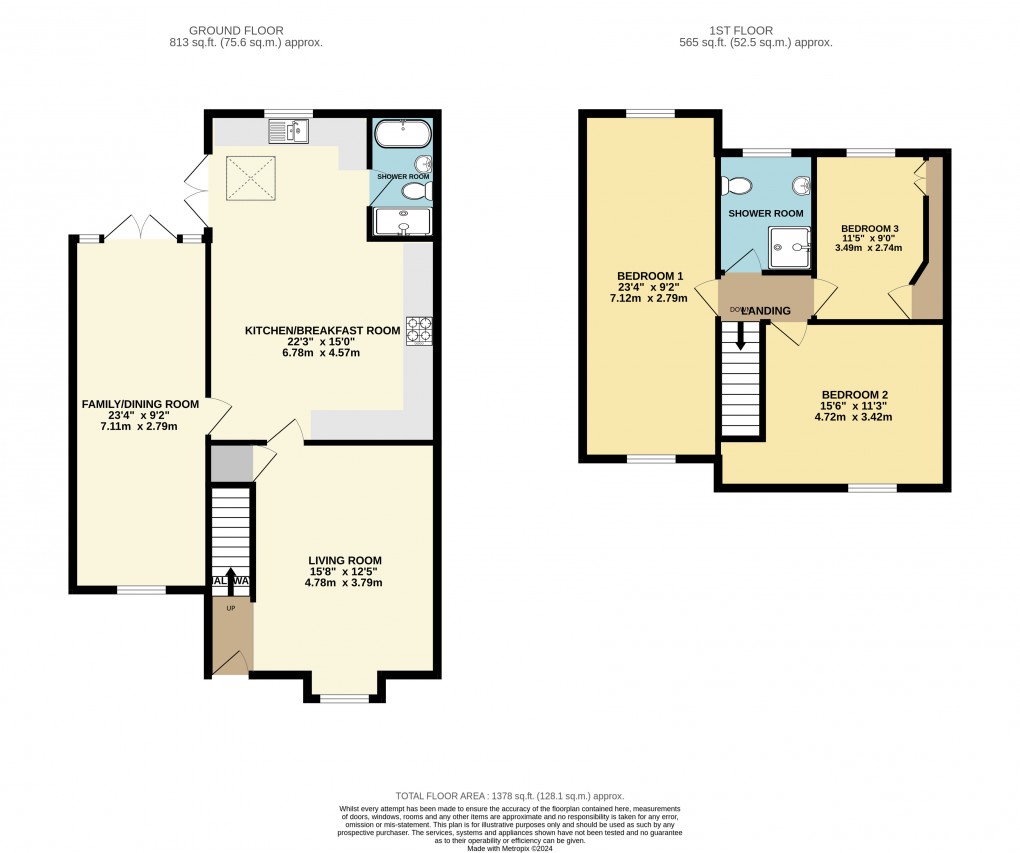Description
- • Superb three bedroom family home backing onto open countryside
- • Contemporary 22ft kitchen/breakfast room
- • Attractive bay fronted living room & separate dining room
- • Three first floor bedrooms serviced by a stylish shower room
- • Driveway & generous rear garden
- • Viewing essential
This stunning three bedroom family home occupies a beautiful position on the fringes of the sought after village of Maulden, backing onto open countryside, and provides a wealth of spacious, interchangeable accommodation finished to an exceptionally high standard. Approach to the home is via an block paved driveway providing useful parking, whilst bushes and shrubs add a splash of colour. Once inside you’re immediately greeted by the entrance hall which has stairs directly ahead leading to the first floor landing and to the right access into the principal reception room, the living room. This commands impressive dimensions, in this case 15’8ft by 12’5ft, making for flexible furniture placement and has a fireplace with inset gas fire creating a real focal point to the room. Beyond here is a stunning kitchen/breakfast room which extends to 22’3ft by 15’0ft and has been fitted with a comprehensive range of high gloss floor and wall mounted units with darker contrasting granite work surfaces over. Numerous, high end appliances have been cleverly woven into the design, whilst a central island provides additional storage capacity and informal seating. A vaulted ceiling adds character to the room and has been interspersed with a skylight and recessed lighting. To the far side is a useful bathroom which incorporates a panelled bath, separate shower enclosure, low level wc and wash hand basin. Modern tiling adorns the walls. Running parallel to the kitchen is a family/dining room which offers a dual aspect orientation, with a window to the front elevation and French doors to the rear opening into the garden, ensuring the room is flooded with an abundance of natural daylight. Moving upstairs the first floor landing gives way to all the accommodation on this level, the master bedroom of which provides a dual aspect outlook extending to 23’4ft by 9’2ft, whilst of the remaining two bedrooms, one nestles to the front and the other occupies the rear. They are all serviced by a refitted shower room which comprises of a double cubicle, cistern concealed wc and wash hand basin set into a vanity unit. Stylish grey tiling has been added and the look is contemporised further by recessed lighting, a heated towel rail and obscure window. Externally the rear garden is sizeable and has been thoughtfully designed and executed with a patio area as you initially step out, ideal for relaxing or entertaining. Beyond here is a good sized lawn surrounded by raised planters and a mature tree, whilst the boundary is enclosed by timber fencing. The village of Maulden is well positioned to cater for the commuter with the M1/A1 motorways both within a 20 minute drive, alternatively there are regular train links into London St Pancras from either Flitwick or Harlington platforms, taking a matter of 35/40 minutes respectively. There is a local convenience store and several well established eateries within a short distance from the property, further and more substantial amenities can be found in Ampthill offering a selection of small individually owned shops, hairdressers and a Waitrose Store. The area is renowned for its autonomous schooling at all levels including Redborne Academy, whilst there is a morning pick up from the village to both Redborne and the Bedford Harpur Trust Schools.
Floorplan

To discuss this property call our Ampthill branch
Market your property
with Urban and Rural
Book a market appraisal for your property today. Our virtual options are still available if you prefer.
