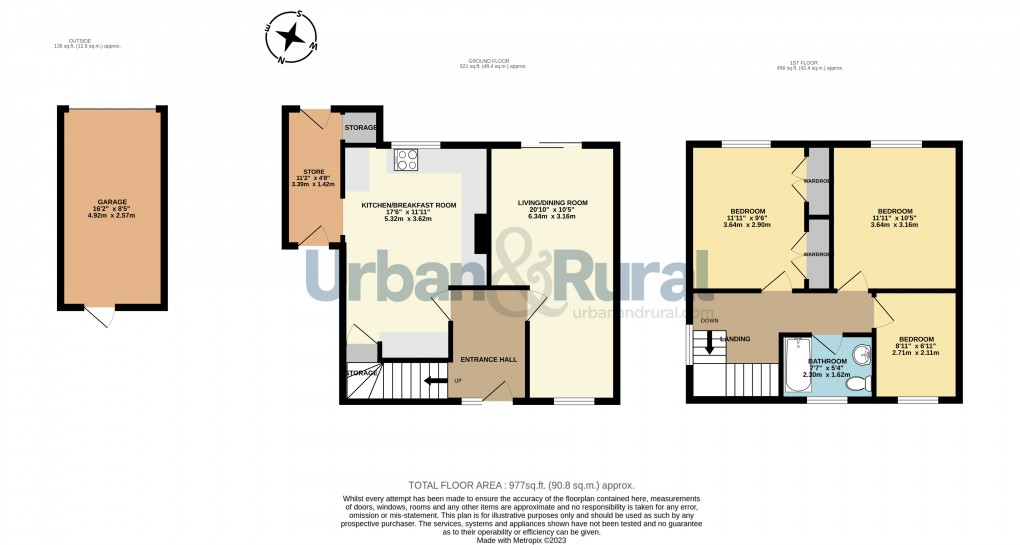Description
- • No Chain
- • South Facing Rear Garden
- • Quiet Cul-De-Sac Position
- • Single Garage
- • Popular Village Location
- • 20ft Living/Dining Room
- • Kitchen Breakfast Room
- • Fitted Wardobes In Master Bedroom
No Chain | South Facing Rear Garden | Quiet Cul-De-Sac Position | Single Garage | Popular Village Location | 20ft Living/Dining Room | Kitchen Breakfast Room | Fitted Wardobes In Master Bedroom PROPERTY The ground floor is accessed via a generous and welcoming entrance hall with stairs rising to the first floor. The dual aspect living dining is a generous size with the option to use one end of the room as a study should a prospective buyer need a space to work from home. There are also doors leading out to the rear garden. The kitchen breakfast is also a good size and provides plenty of space for a dining table. A useful store room completes the ground floor, which offers access to the front and rear of the property with plenty of storage space. Upstairs the landing leads to a family bathroom and three well-proportioned bedrooms with the master benefiting from fitted wardrobes. Outside there is a south facing rear garden which offers a good degree of privacy. The garden is predominantly laid to lawn with a decking area providing a great space for summer gatherings and family BBQ's. There is access in to the single garage from the garden which offers an excellent storage space or for off road parking. LOCATION Willington is a sought after village with a primary school, post office, a sports field, the Danish Camp Riverside visitor centre and restaurant, a church, a 16th Century Dovecote, two garden centres and the village pub. The village provides excellent access to the Bedford and Sandy train stations and the A421 Leading to A1, A6 & M1.
These particulars are set out as a general outline in accordance with the Property Misdescriptions Act (1991) only for the guidance of intending purchasers or lessees, and do not constitute any part of an offer or contract. Details are given without any responsibility, and any intending purchasers, lessees or third parties should not rely on them as statements or representations of fact but must satisfy themselves by inspection or otherwise as to the correctness of each of them. We have not carried out a structural survey and the services, appliances and specific fittings have not been tested. All photographs, measurements, floor plans and distances referred to are given as a guide only and should not be relied upon for the purchase of carpets or any other fixtures or fittings. Gardens, roof terraces, balconies and communal gardens as well as tenure and lease details cannot have their accuracy guaranteed for intending purchasers. Lease details, service ground rent (where applicable) are given as a guide only and should be checked and confirmed by your solicitor prior to exchange of contracts. No person in the employment of Urban & Rural has any authority to make any representation or warranty whatever in relation to this property. Purchase prices, rents or other prices quoted are correct at the date of publication and, unless otherwise stated, are exclusive of VAT. Intending purchasers and lessees must satisfy themselves independently as to the incidence of VAT in respect of any transaction relating to this property. We retain the copyright in all advertising material used to market this Property.Floorplan

EPC
To discuss this property call our Bedford branch
Market your property
with Urban and Rural
Book a market appraisal for your property today. Our virtual options are still available if you prefer.
