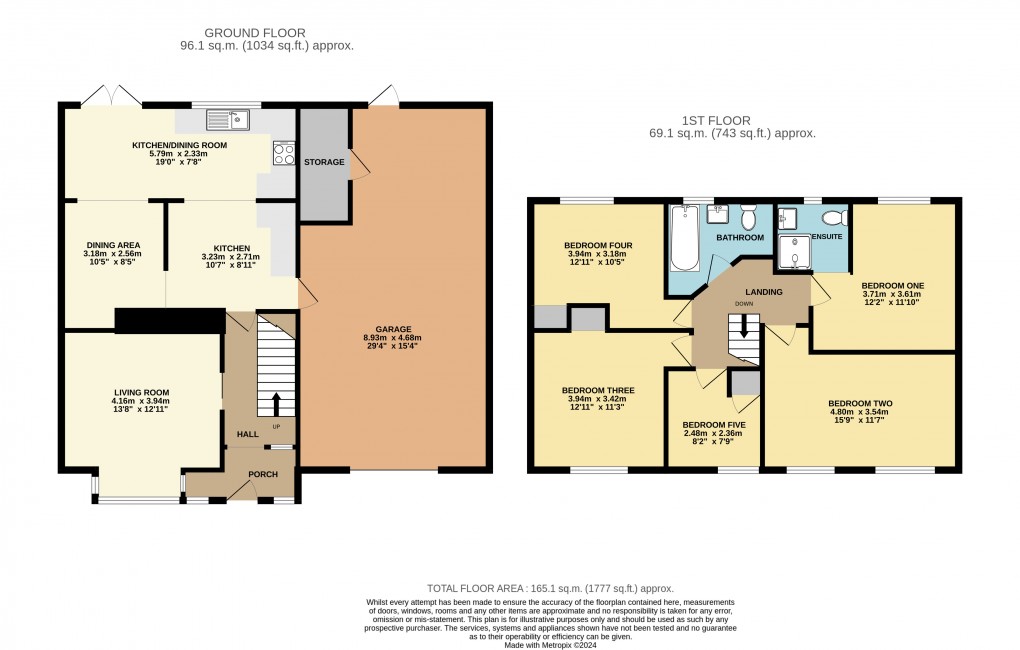Description
- • Extended Family Home
- • Five Bedrooms
- • Stunning Condition
- • West Bletchley Location
- • Large Kitchen/Diner/Family Space
- • En-Suite
- • 32FT x 15FT Garage
- • MUST BE VIEWED
***West Bletchley - Extended Family Home - Five Bedrooms - Stunning Condition - Refitted Kitchen - Refitted Bathroom - Four Large Double Bedrooms - Landscaped Rear Garden With Office Room - 32FT x 15Ft Integral Garage*** Located on the popular Kennet Drive in West Bletchley is this five bedroom semi detached family home which has been heavily extended to create fantastic living and bedroom space. This family home has also been finished to an extremely high standard. An entrance porch welcomes you into the property and leads through to the entrance hall, the first door on your your left is a spacious lounge. At the end of the entrance hall is a stunning Kitchen/Diner and family space, This really is the hub of the home and would make a great entertaining space. The Kitchen/Diner also gives access to the 15FT x 32FT Garage and the rear garden. Should any additional living space be required the garage could be converted to provide this whilst still provided storage. Upstairs has again been extended and offers four genuine double bedrooms and one single, bedroom two benefits from an en-suite, this floor also offers a refitted family bathroom. Outside is driveway parking to the front, to the rear is a landscaped rear garden which is a fantastic size and also benefits from an office room with power and light which is a great space to work from home. This family home is an absolute must view so please call to book your viewing today. Tenure = Freehold EPC = C Council Tax Band = C
Floorplan

EPC
To discuss this property call our Bletchley branch
Market your property
with Urban and Rural
Book a market appraisal for your property today. Our virtual options are still available if you prefer.
