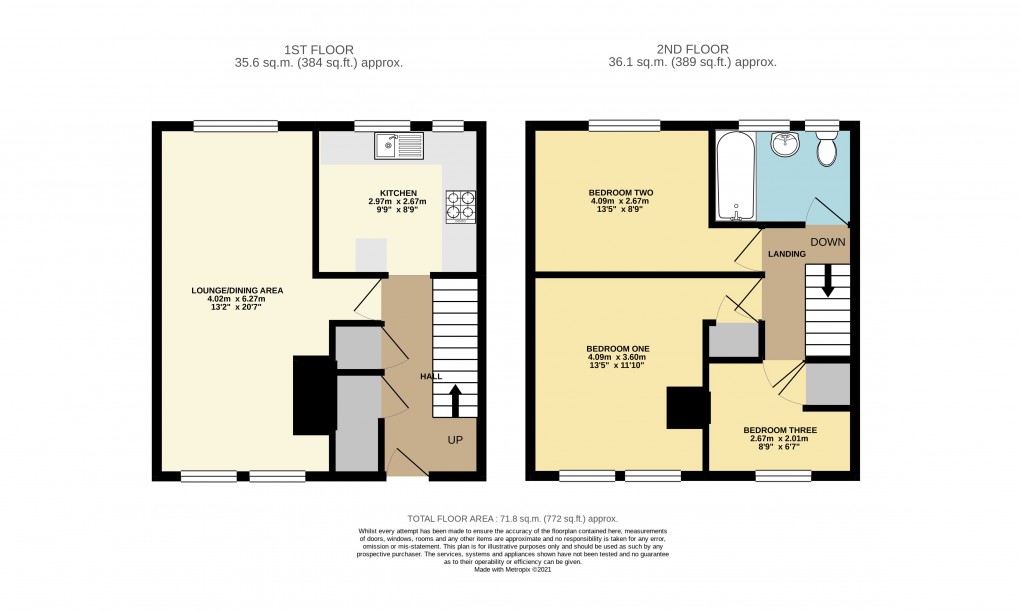Description
- • Central Dunstable
- • Unique, Split Level Maisonette
- • Three Bedrooms
- • 20' Lounge/Dining Area
- • Fitted Kitchen
- • Family Bathroom Suite
- • Loft Storage
- • Garage In Block
- • 92 Year Lease
- • No Chain
*Central Dunstable - Split Level Maisonette - Three Bedrooms - 20' Lounge/Dining Area - Fitted Kitchen - Loft Space - Garage In Block - No Chain* Union Street is situated within Central Dunstable and links on to the high street, ensuring every day amenities are just a short walk away. Local bus routes run along the dedicated busway allowing direct access into Luton's airport and train stations. This particular maisonette is a unique property split over two floors and has space more similar to the size of a three bedroom house! The stairs are to the rear of the property and lead up to the first floor where the front door is. The accommodation then consists of an entrance hall leading to the 20' lounge/dining area, fitted kitchen a two generous storage cupboards. The second floor is where you find three bedrooms and the family bathroom suite along with access to the loft space. In addition to this, there is also a garage located in a block within Sandland Close opposite. We have been advised by the current owner that there is currently 92 years remaining on the lease, whilst the combined ground rent and service charge totals £450 per annum. Furthermore, this is all offered with no onward chain. Viewings are strongly advised to appreciate the space and size on offer, so call us today to arrange your appointment now!
Floorplan

To discuss this property call our Dunstable branch
Market your property
with Urban and Rural
Book a market appraisal for your property today. Our virtual options are still available if you prefer.
