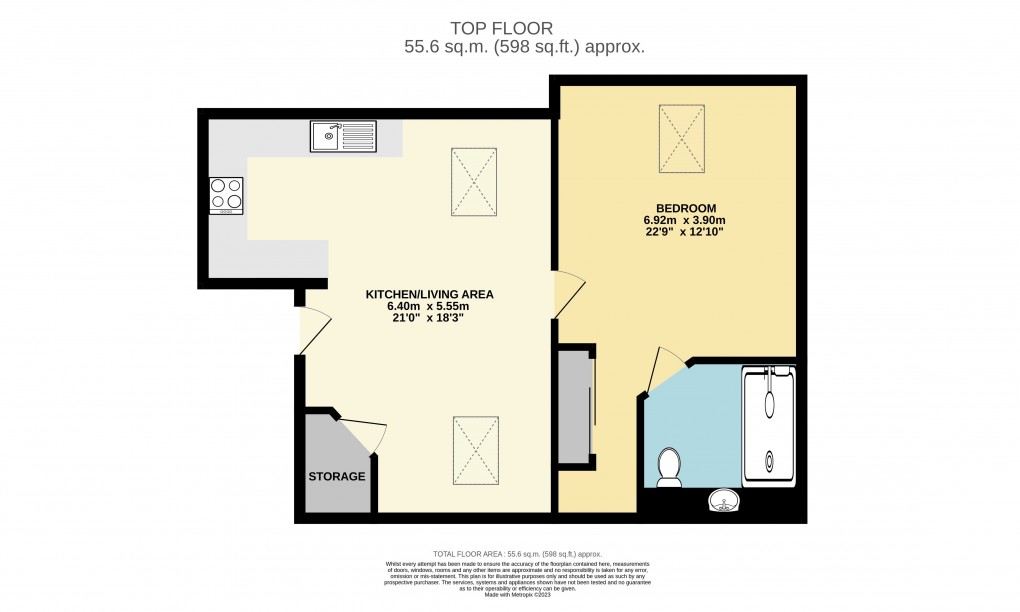Description
- • Central Dunstable
- • Ashton Grove Development
- • Converted Original Science Block
- • Top Floor Apartment
- • High Specification Finish
- • Open Plan Living/Kitchen Area
- • Stunning Shower Room
- • Allocated Parking Space
- • Communal Gardens & Library Space
- • 119 Year Lease
Central Dunstable | Ashton Grove Development | Converted Original Science Block | Top Floor Apartment | High Specification Finish | Open Plan Living/Kitchen Area | Stunning Shower Room | Allocated Parking Space | Communal Gardens & Library Space | 118 Year Lease | Frances Drive is a secluded and highly regarded development within Central Dunstable. The estate was originally Ashton Grammar School until it's redevelopment a few years ago, however Weston Homes ensured the quality was of the highest level. A few of the original buildings are still there, such as The Old School House and The Science Block, along with many more surrounded by communal gardens. This particular top floor apartment is located within The Science Block and is a spacious property done to a high specification. The block itself benefits from a secure entry system with stairs leading to all floors and light coming through stained glass windows. The apartment has an L shape living/kitchen area, with the kitchen itself well equipped and is of a sleek and modern design. The original beams are apparent in the living area, with a handy built in storage cupboard here too. The bedroom is a brilliant size and has plenty of room for wardrobe and desk space, as well as already having a fitted wardrobe. The shower room is accessed via here and is just as immaculate as the kitchen. The original library in The Old School house was used as the site office when the properties were first being sold, however it's now a communal space meaning you have a brilliant option to work from just a short walk away through the neat and tidy gardens. In addition to the above, the property comes with an allocated parking space however there are also visitor bays too. We have been advised by the current owners that there is approximately 118 years remaining on the lease with the ground rent totalling £300 per annum and the service charge is £2556.48 per annum. Viewings are highly advised to appreciate what is on offer so please call today to arrange yours. Please note the EPC is C whilst the council tax band is B.
Floorplan

EPC
To discuss this property call our Dunstable branch
Market your property
with Urban and Rural
Book a market appraisal for your property today. Our virtual options are still available if you prefer.
