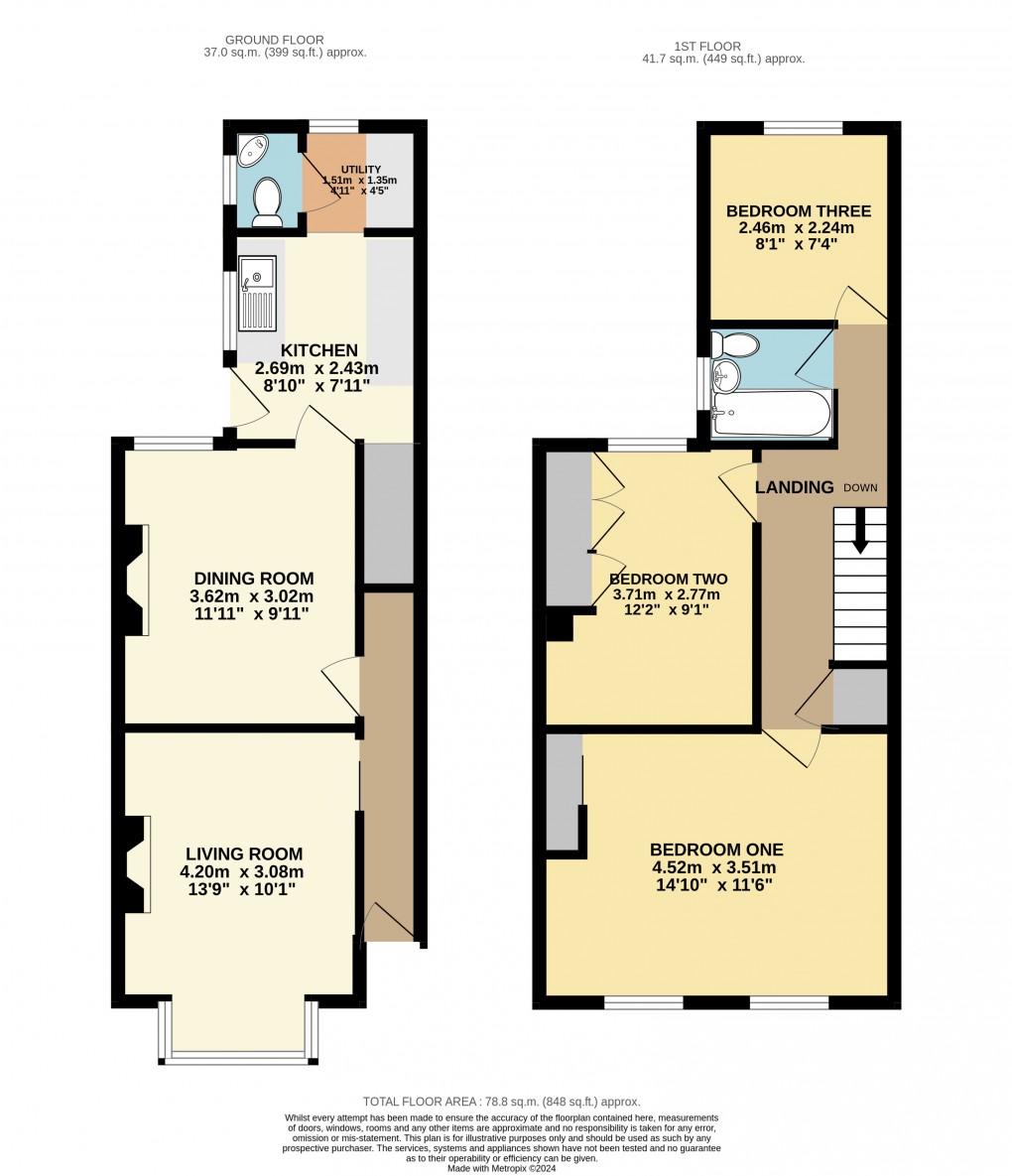Description
- • Central Dunstable
- • Walking Distance To High Street
- • Three Bedrooms
- • Bay Fronted Living Room
- • Separate Dining Room
- • Kitchen & Utility Space
- • Ground Floor WC
- • First Floor Bathroom
- • Generous Rear Garden
- • No Chain
Central Dunstable | Walking Distance To Town Centre | Three Bedrooms | Two Reception Rooms | Ground Floor WC | First Floor WC | Generous Rear Garden | No Chain | Union Street is located within the heart of Dunstable meaning you are withing walking distance of local shops, bus routes and schools. You're not too far away from junctions 9 and 11a of the M1 as well as a choice of train routes, ensuring that the daily commuter has a range of options. This particular property is of a period style and still has the traditional layout downstairs. It offers a vast amount of potential for someone to make it into their own. An entrance hall brings you into the property with a door on your left leading into the living room. The feature bay window allows for more floorspace and allows natural light to flood the room. There is currently a gas fire which we have been advised doesn't work, but there is the possibility to have an open fireplace. The dining room is separate and opens up into the kitchen and then utility space and WC. The first floor is where you find three well-proportioned bedrooms; two doubles and a single. Normally these properties have ground floor bathrooms but it's upstairs in this one. The rear garden is a generous size and offers plenty of space for entertaining and pets to run around. Furthermore, this is all offered with no onward chain. Viewings are strictly via appointment only so please call today to arrange yours. Please note the EPC is to be confirmed whilst the council tax band is C.
Floorplan

To discuss this property call our Dunstable branch
Market your property
with Urban and Rural
Book a market appraisal for your property today. Our virtual options are still available if you prefer.
