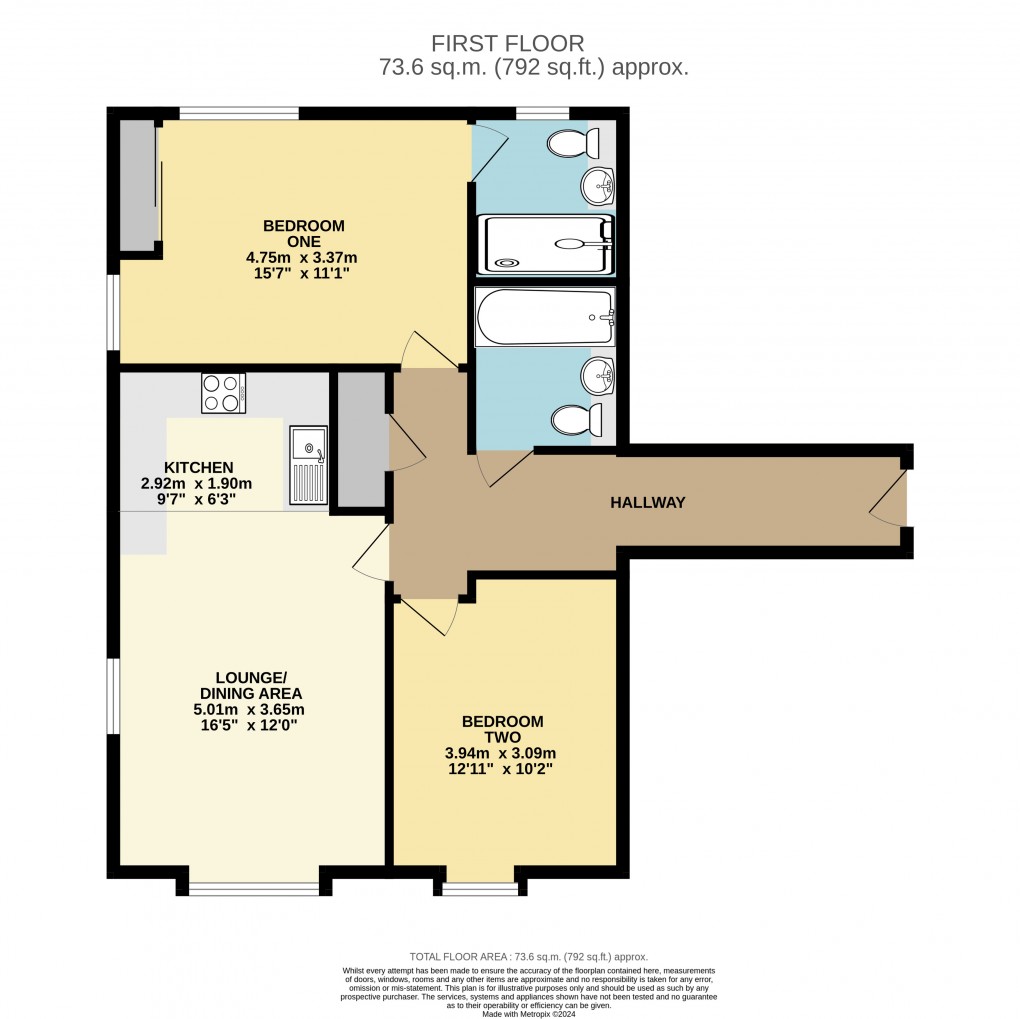Description
- • Modern Development
- • Central Dunstable
- • First Floor Apartment
- • Lift Access
- • Beautiful Communal Gardens
- • Open Plan Kitchen/Living Space
- • Two Double Bedrooms
- • Family Bathroom Suite and En Suite
- • Allocated Parking
Modern Development | Central Dunstable | First Floor Apartment | Lift Access | Beautiful Gardens | Open Plan Kitchen/Living Space | Two Double Bedrooms | Family Bathroom Suite and En Suite | Allocated Parking | Originally Ashton Grammar School which was converted along with the buildings on the grounds to create houses and apartments, Frances Drive is one of the most sought after locations in Dunstable. The property is finished to an exeptionally high standard and boasts communal gardens which are superbly maintained. The development itself is located in Dunstable town centre and is just a short walk from bus routes and further transport links. This stunning apartment is located on the first floor within York House which is situated to the rear of the grounds. The building benefits from a secure entry system with video call features along with stairs and a lift leading to all floors. The apartment itself boasts a large hallway which leads through to the 22' open plan kitchen/living space. Both double bedrooms are bright and spacious doubles with the larger benefitting from fitted wardrobes and a fantastic en suite shower room. There is also a spacious family bathroom and storage space. The property comes with an allocated parking space as well as further visitors spaces nearby. We have been advised that there are 120 years remaining on the lease and that the estate charge is £251.08 per year. The service charge is £504.72 and ground rent of £175 are paid twice per annum. Please call to arrange your viewing today. EPC B Council tax band C
Floorplan

EPC
To discuss this property call our Dunstable branch
Market your property
with Urban and Rural
Book a market appraisal for your property today. Our virtual options are still available if you prefer.
