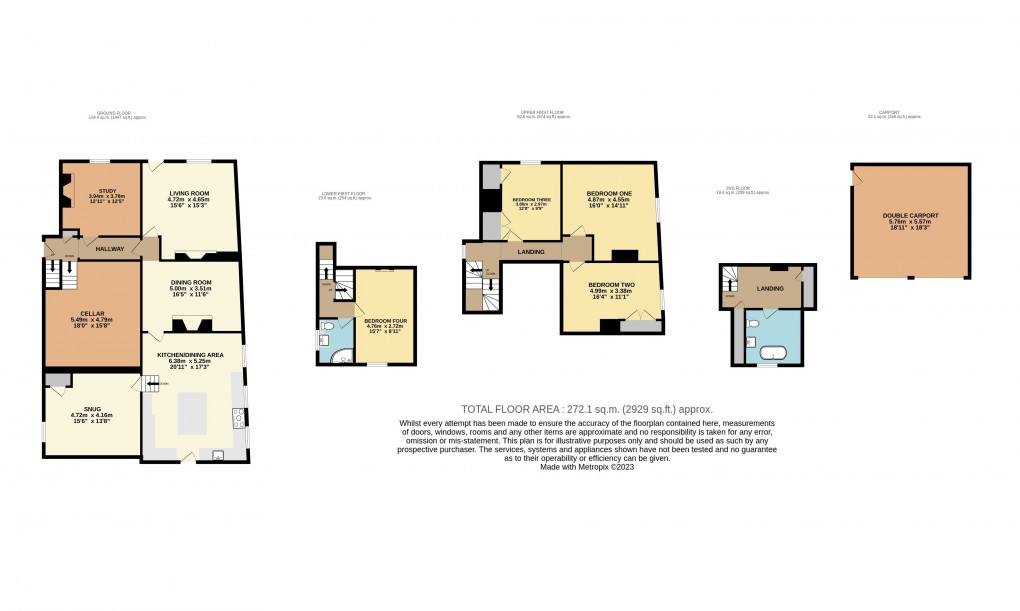Description
- • Village of Hockliffe
- • Stunning Grade II Listed Family Home
- • Completely Refurbished & Renovated In 2022
- • Four Double Bedrooms
- • Beautiful 20' Kitchen/Dining Area
- • Four Versatile Reception Rooms
- • Spacious Cellar
- • Original Features On Show
- • Gardens To Either Side
- • Double Carport
Village of Hockliffe | Excellent Commuting Links | Grade II Listed Farmhouse | Completely Refurbished In 2022 | Four Bedrooms | Four Reception Rooms | Character Features In Abundance | Double Carport | No Chain | Hockliffe is a quaint village offering excellent transport links via the A5 and not far from junction 11a of the M1. A choice of train stations is also on offer for those looking to commute into London. This Grade II listed farmhouse has been totally renovated in 2022 and brought back to life offering the opportunity for someone to take up this stunning family home. With original parts of the property dating back to the mid-1700s, the contrast between 'old and new' couldn't be better. The hub of the home is the high quality kitchen/dining area. Spanning over 20' in length, it's a bright and airy space with natural light flooding in through the three sash windows. The Quartz worktops sparkle and so do the integral appliances which include the range cooker and double fridge freezer. There is also underfloor heating to add to the mod cons. Original stairs lead down to what was the 'Dairy Use Provision Store' which could be the ideal snug/playroom. Leaving the kitchen from the other side means you enter the dining room with feature fireplace and the original tiled flooring which has been lift, screed and put back down. A hallway provides access to the dual aspect living room, an ideal study and door leading down into the cellar. This is a tremendous use of storage space and still has the original Georgian barrel rack. The first staircase brings you to the lower first floor where you find the smallest of the four double bedrooms which is accompanied by a refitted shower room. The three further bedrooms are located up the next set of stairs with the master having stunning high ceilings to look up to and see more feature beams. The top floor houses the amazing bathroom suite and large landing area, creating a secret area to tuck yourself away with a book before enjoying a soak in the rolltop bath tub. There are a few ways to access the outside space as there is a garden either side of the property which is secluded and ideal for the kids or dog to run around in. The larger side has gated access to the front and then a personal door for the double carport which can be a complete garage with the addition of doors to the front. There is also an additional piece of land included within the sale price that is located next to the carport (there is a picture to show the boundary line). Furthermore, this is all offered with no onward chain. To really get an idea of the extent of work which has gone on here, including the roof being completely redone by taking the original tiles off and put back on again, then call to arrange your viewing today. Please note the current council tax band is E.
Floorplan

To discuss this property call our Dunstable branch
Market your property
with Urban and Rural
Book a market appraisal for your property today. Our virtual options are still available if you prefer.
