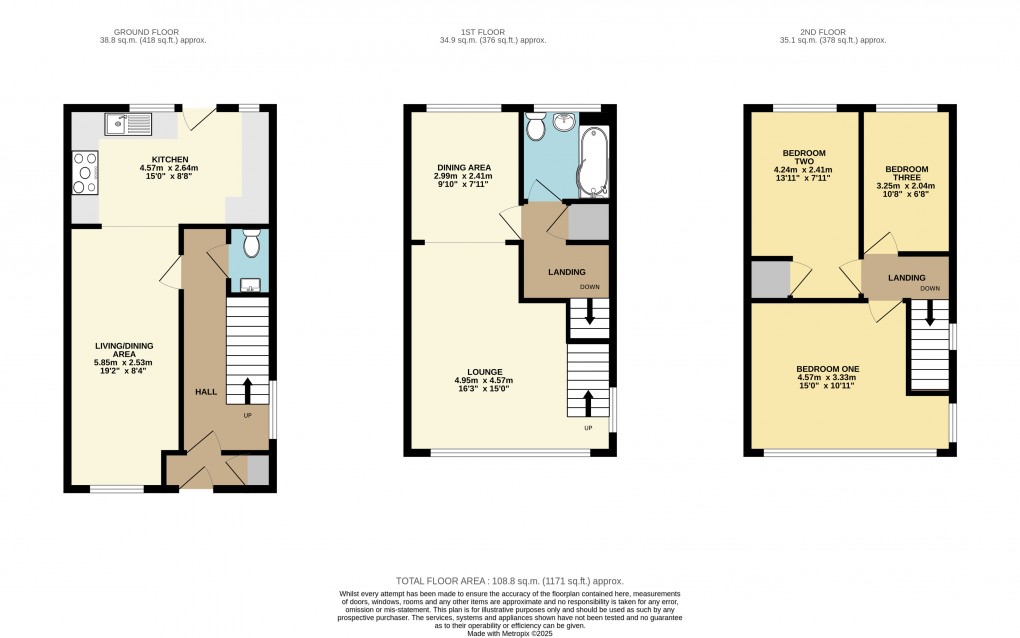Description
- • South West Dunstable
- • Three Bedrooms
- • Large Living/Dining Room
- • Kitchen/Diner
- • Driveway
- • Cloakroom
- • Walking Distance to Town Center
- • Garden With Side Access
South West Dunstable | Three Bedrooms | Large Living/Dining Room | Kitchen/Diner | Driveway Cloakroom | Walking Distance to Town Center |Garden With Side Access This well-maintained family home in The Cedars, Dunstable, offers a harmonious blend of comfort and convenience. Situated just a short walk from the town's high street, residents have easy access to everyday amenities, local schools, bus routes, and transport links via road and rail. Upon entering the property, you're greeted by an entrance hall featuring a practical cloakroom. The spacious, refitted kitchen and dining area provide a modern space for family meals and entertaining. The back door then opens onto a beautifully landscaped, private rear garden with gated side access to the front of the property. The first floor comprises the main living accommodation, including a bright and airy living room complemented by a study area, offering a versatile space for work or relaxation. A well-appointed family bathroom is also located on this floor. The second floor houses three well-proportioned bedrooms, providing comfortable living spaces for the entire family. Externally, the property boasts driveway parking for two cars, adding to the convenience of this home. Given the desirable features and prime location of this home, viewings are highly recommended. Please contact us to arrange a viewing. Please note the council tax band is C whilst the EPC rating is TBC.
Floorplan

To discuss this property call our Dunstable branch
Market your property
with Urban and Rural
Book a market appraisal for your property today. Our virtual options are still available if you prefer.
