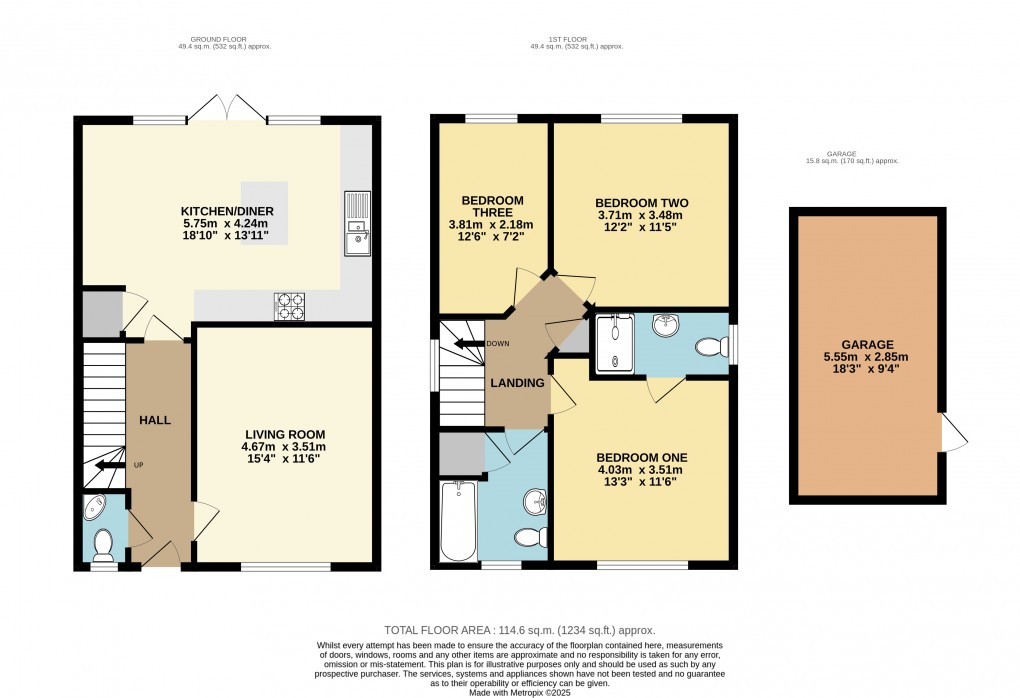Description
- • Popular Caddington Woods Development
- • Detached Property
- • Three Bedrooms
- • En Suite Shower Room To Master
- • Spacious Living Room
- • Beautiful Kitchen/Dining Area To Rear
- • Ground Floor WC
- • First Floor Family Bathroom
- • Landscaped Front & Rear Gardens
- • Driveway & Converted Garage
Popular Caddington Woods Development | Detached Property | Three Bedrooms | En Suite Shower Room To Master | Spacious Living Room | Beautiful Kitchen/Dining Area To Rear | Ground Floor WC | First Floor Family Bathroom | Landscaped Front & Rear Gardens | Driveway & Converted Garage | Caddington Woods is a highly sought after development built by Redrow on the outskirts of the village, Caddington. The village itself boasts a parade of shops, social club and is surrounded by countryside. You're not too far away from the A5 which takes you to junction 9 of the M1 and you're also not far from Luton's airport and train stations. This particular property has been owned since new by the current sellers and consists of many upgrades off plan and along the way too. An entrance hall brings you into the house with a door on your left leading to a handy WC. Opposite this is the living room which is a great space ideal for relaxing in the evening. The rear of the property is where you find the immaculate kitchen/dining area. The owners had an island fitted to offer more worktop and storage space and this is a rare feature that you don't find often in this style of house. There are double doors that lead out to the landscaped rear garden and they also allow a huge amount of natural light to come in. There is also a generous storage cupboard that can house appliances such as a washing machine and/or tumble dryer. The first floor is where you find three well proportioned bedrooms located off of the spacious landing. The master bedroom is accompanied by an en suite shower room, whilst there is also the main family bathroom suite upstairs. As mentioned, the rear garden has been landscaped to create an excellent space to host family and friends for barbecues in the summer. The front garden has also been landscaped to match, with a driveway leading down the side to the garage. This has been partially converted to create a home gym area but it would also serve as the ideal working from home space. For those looking for a more generic garage, it wouldn't take a lot to revert it back to its original use. Viewings are highly recommended to appreciate what is on offer so please call today to arrange yours. Please note the council tax band is E whilst the EPC rating is B.
Floorplan

EPC
To discuss this property call our Dunstable branch
Market your property
with Urban and Rural
Book a market appraisal for your property today. Our virtual options are still available if you prefer.
