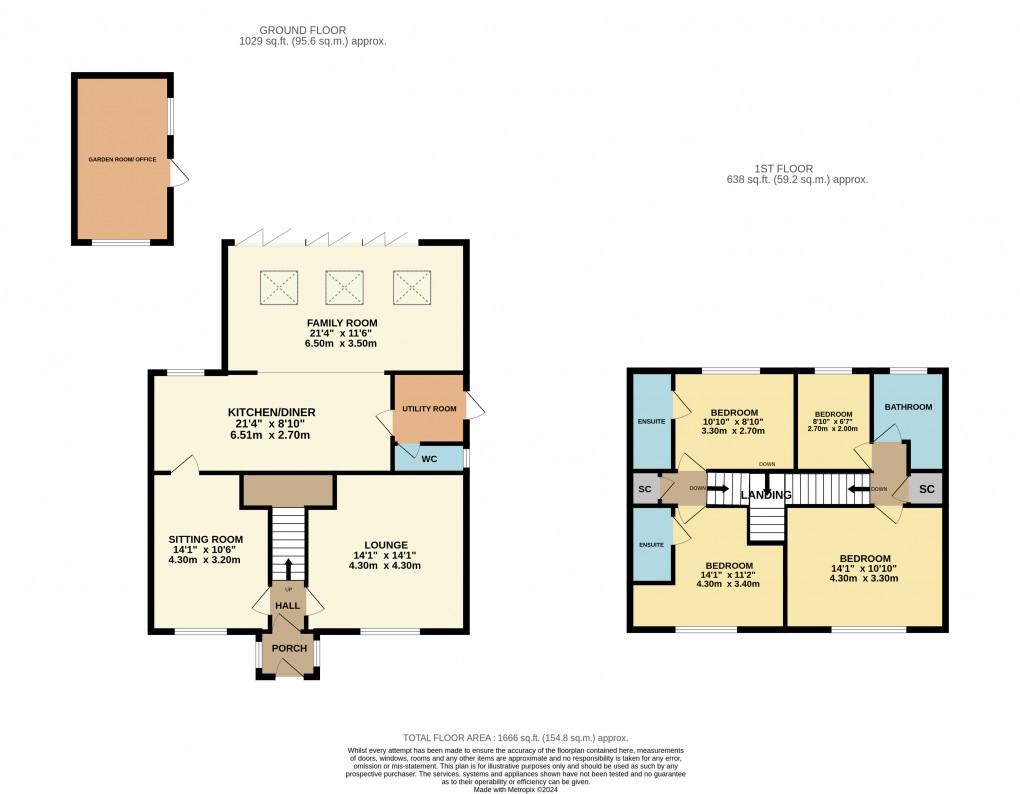Description
- • Superb, extended four bedroom detached home nestled within an attractive cul-de-sac
- • Useful cloakroom
- • Contemporary 21'4ft kitchen through to a stunning dining/family room with sloped roof & Velux windows
- • 14'1ft living room & separate sitting room
- • Two bedrooms with en-suite facilities
- • Two further bedrooms serviced by a bathroom
- • Ample shingled driveway & garage currently utilised as a gym
- • Attractive rear garden stocked with established bushes & shrubs
This deceptively spacious and rarely available four bedroom detached home sits within an attractive cul-de-sac on the fringes of the exclusive village of Harlington and provides a wealth of interchangeable accommodation. Approach to the home is onto an ample shingled in and out driveway providing parking for several vehicles. Entry to the property itself is into a porch which, in turn, opens into the entrance hall with stairs directly ahead leading to the first floor accommodation and to the right the principal reception room, the living room. This commands impressive dimensions, in this case, 14’1ft by 14’1ft making for flexible furniture placement and has a window which looks across the front elevation. To the other side of the hallway is a second sitting room which has been decorated in a palette of neutral tones and hues, with a stylish papered statement wall. Beyond here is the kitchen/diner which has been fitted with an extensive range of contemporary pale grey floor and wall mounted units with darker, contrasting work surfaces over. Several integrated appliances have been cleverly woven into the design, whilst electric blue monobloc tiling has been added to the splashback areas. An archway leads through to the dining/family area which has a sloped roof interspersed with three large Velux windows. To one side ample space has been afforded for a table and chairs, creating a real family/entertaining area, and to the other soft seating has been added. Tri-folding doors run along the rear and open into the garden, ensuring the room is flooded with an abundance of natural daylight. Completing this level is a utility room offering additional cupboard storage as well as space for other free standing goods. From here a door leads into a useful cloakroom which has been fitted with a stylish two piece suite. Moving upstairs the first floor landing gives way to all the accommodation on this level, the master bedroom of which nestles to the front elevation and benefits from the convenience of its own en-suite. This incorporates a shower enclosure, low level wc and wash hand basin. Positively, the second bedroom has been afforded the same privilege with a further en-suite, whilst of the remaining two bedrooms one occupies the front and measures 14’1ft by 10’10ft and the other sits to the rear, extending to 8’10ft by 6’7ft. They are serviced by a bathroom which comprises of a panelled bath, low level wc and wash hand basin set into a vanity unit. Sleek white tiling adorns the walls, and the look is finished with stylish flooring, recessed spotlights and obscure window. Externally the rear garden is sizeable and has been thoughtfully designed and executed with a good size patio area as you initially step out, perfect for relaxing or entertaining, whilst beyond here steps lead up to a slightly raised circular lawn surrounded by shingle borders incorporating an array of plants, shrubs and bushes. To one side the original garage has been utilised as a gym but could equally provide a home office or garden room. Harlington itself is a beautiful, picturesque village which provides an array of amenities locally including a newsagent, village hall and two popular public houses and boasts an abundance of walks and nature trails on the doorstep, ideal for the keen rambler or dog walker. A highly regarded school catchment tier incorporates Harlington Lower, Parkfields or Arnold Middle, whilst beyond that is Harlington Upper. The village is also conveniently placed for commuters with a useful train station in walking distance, which arrives in the capital via London St Pancras within approximately 30 minutes, or alternatively out to Junction 12 of the M1 which is circa 2 miles away.
Floorplan

EPC
To discuss this property call our Toddington branch
Market your property
with Urban and Rural
Book a market appraisal for your property today. Our virtual options are still available if you prefer.
