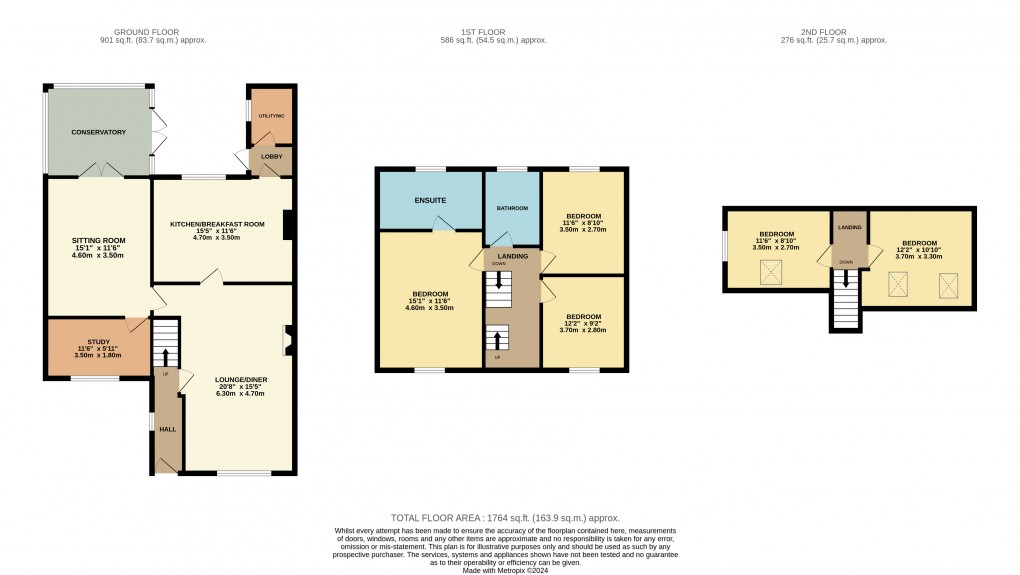Description
- • Superb five bedroom family home offering flexible accommodation set over three floors
- • Contemporary kitchen/breakfast room with separate utility/cloakroom
- • 20'8ft by 15'5 lounge/diner & separate generous sitting room
- • Study to the front elevation & a conservatory overlooking the garden
- • Master bedroom with stylish en-suite, two further bedrooms & bathroom to the first floor
- • Second floor houses to additional bedrooms
- • Block paved driveway for several vehicles
- • Stunning south easterly facing rear garden measuring approximately 150ft in depth
Occupying a generous plot this quite superb five bedroom family home nestles close to the heart of the village and has been extended to offer a wealth of spacious, interchangeable accommodation set across three floors. Approach to the home is onto a block paved driveway allowing parking for several vehicles, whilst steps lead to the front door. Once inside you’re immediately greeted by the entrance hall which has stairs directly ahead to the first floor accommodation and to the right hand side access into the principal reception room, the lounge/diner. This commands impressive dimensions, in this case 20’8ft by 15’5ft making for flexible furniture placement. To the dining end ample space has been afforded for a table and chairs, creating a real family/sociable area. Beyond here is the kitchen/breakfast room which has been fitted with a comprehensive range of floor and wall mounted units with darker contrasting work surfaces over. Several integrated appliances have been cleverly woven into the design and space for a breakfast table offers further informal dining. A door to the rear leads through into a lobby area which gives access to a useful utility room, ideal for the storage of free standing white goods. Running parallel to the kitchen is the second reception room, currently utilised as a sitting room, and measuring 15’1ft by 11’6ft. Back at the front of the home is a study, ideal as a work from home space, whilst the ground floor accommodation is completed by a conservatory which enjoys views across the spectacular garden. Moving upstairs the first floor landing gives way to all the accommodation on this level as well as a further staircase to the second floor. The master bedroom nestles to the front elevation and benefits from its own en-suite incorporating a panelled bath, low level wc and pedestal wash hand basin. Neutral tiling has been added and an obscure window glances out to the rear. Of the remaining two bedrooms on this floor, one sits to the front aspect and the other to the rear with both commanding double proportions. On the top floor are two further bedrooms, one which measures 11’6ft by 8’10ft and the other which extends to 12’2ft by 10’10ft with attractive sloped ceilings and unrivalled views for miles around. Externally the south easterly facing rear garden is approximately 150ft in depth and provides a stunning oasis packed full of interest. It has been immaculately designed and executed with a generous decking area as you initially step out, perfect for relaxing or entertaining, and which extends down the garden to a further seating area under a pergola. Lawn and deep borders stocked with plants, shrubs and bushes have been carefully cultivated and mature trees dot the plot, whilst a pond has also been installed. A useful outbuilding provides additional storage capacity if required and to the far end of the garden is a timber summer house. Pulloxhill is one of the oldest villages in Bedfordshire, thought to be well over one thousand years old and offers various amenities locally including a highly regarded public house and church. Flitwick itself is a mere 6/7 minutes away with its own train line into London, whilst the M1 and A1 provide convenient road routes. In terms of schooling Greenfield & Pulloxhill Academy caters for the local community, beyond which the school structure moves to Arnold Academy and Harlington Upper.
Floorplan

EPC
To discuss this property call our Flitwick branch
Market your property
with Urban and Rural
Book a market appraisal for your property today. Our virtual options are still available if you prefer.
