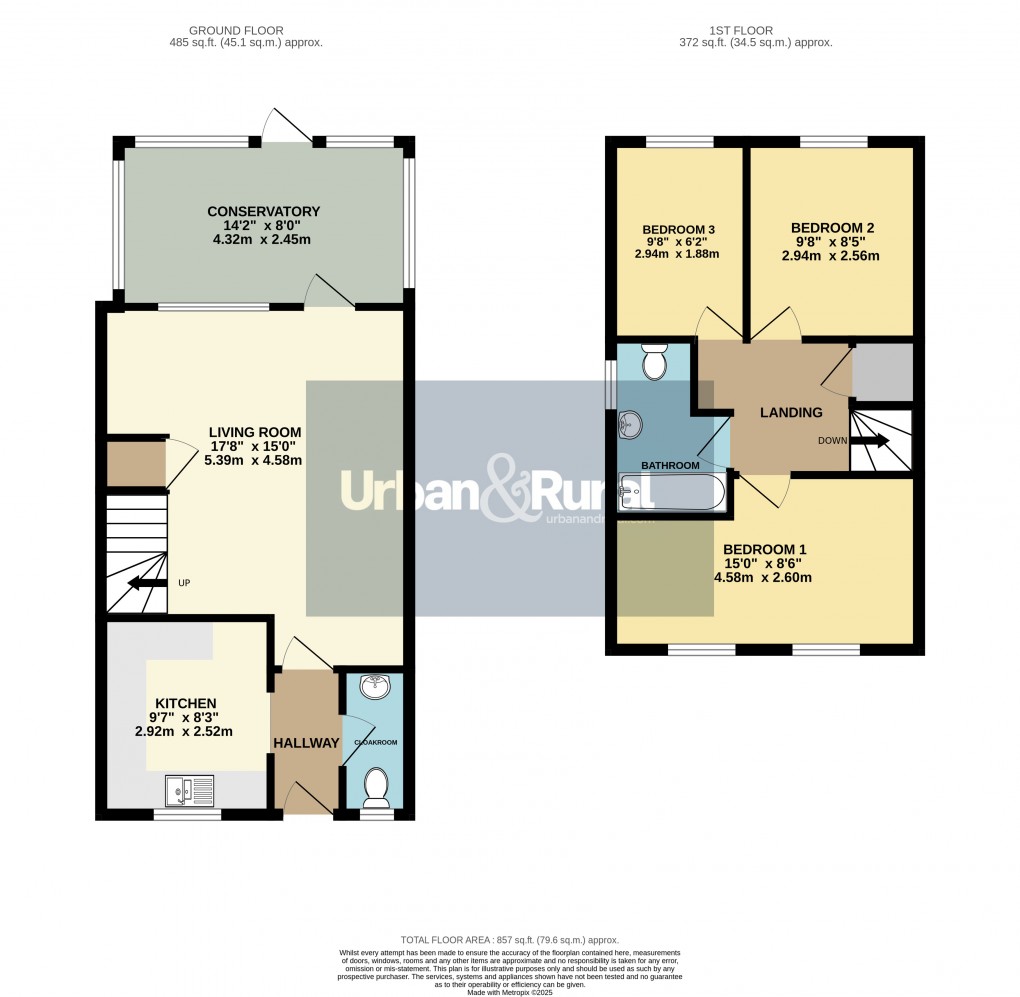Description
- • Rarely available three bedroom end of terrace home nestled within an attractive cul-de-sac position
- • Useful cloakroom
- • Kitchen overlooking the front elevation
- • 15ft living room as well as a separate conservatory
- • Three bedrooms serviced by a bathroom
- • Two allocated parking spaces & low maintenance garden
This rarely available three bedroom family home occupies a delightful cul-de-sac position on the fringes of the village and incorporates well proportioned, flexible internal accommodation. Approach to the home is via a hard standing frontage which has allocated parking for two vehicles, whilst a path leads to the front door. Once inside the property itself you’re immediately greeted by the entrance hall which has a useful cloakroom to one side, in addition to the kitchen on the left hand side. This has been fitted with a range of floor and wall mounted units with darker contrasting work surfaces over, whilst ample space has been afforded for several free standing white goods (some of which are available by separate negotiation). Beyond here is the principal reception room, the living room, which commands impressive dimensions, in this case 17’8ft by 15’0ft making for flexible furniture placement. A staircase to one side runs to the first floor accommodation and a door to the far side opens into the conservatory. This has been constructed with a combination of brick and upvc double glazing, and incorporating a polycarbonate roof. Windows and French doors glance out across the garden and ensure the room is flooded with an abundance of natural daylight. Moving upstairs the first floor landing gives way to all the accommodation on this level, the master bedroom of which nestles to the front elevation with a twin window outlook. The remaining two bedroom both occupy the rear aspect, with one measuring 9’8ft by 8’5ft and the other extending to 9’8ft by 6’2ft, with all three serviced by a bathroom. This comprises of a panelled bath with a shower unit positioned over, low level wc and a pedestal wash hand basin. Modern white tiling adorns the walls and an obscure window illuminates the room further still. Externally the rear garden has been designed with a low maintenance feel in mind and has paving running across the entirety of the space, giving flexible seating, ideal for relaxing or entertaining, whilst the boundary is enclosed by timber fencing with gated rear access. The village of Marston Moretaine is located between the major town of Bedford and City of Milton Keynes. Commuter links into London St Pancras from Bedford take approximately 40 minutes and from the Milton Keynes platform direct into Euston take as little as 35 minutes. The village itself offers local amenities to include a convenience store, post office, family run butchers and several eateries. The Forest Centre and Millennium Country Park are within walking distance from the property.
Floorplan

To discuss this property call our Ampthill branch
Market your property
with Urban and Rural
Book a market appraisal for your property today. Our virtual options are still available if you prefer.
