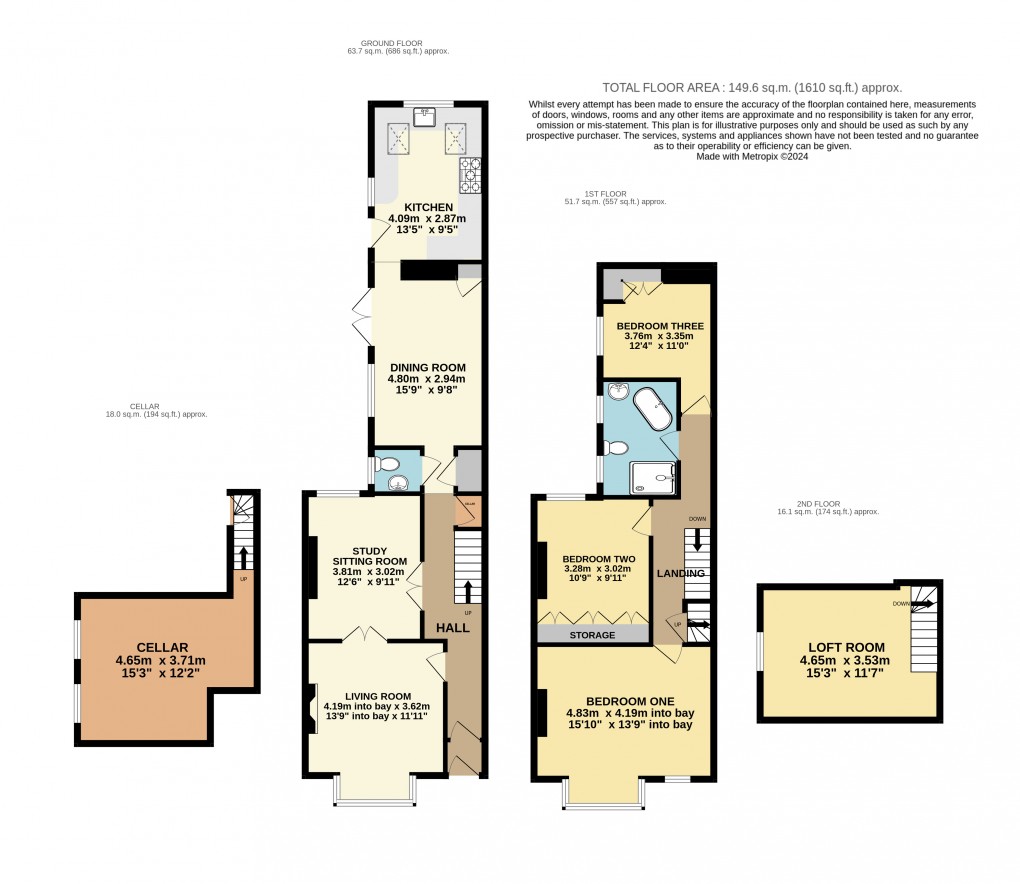Description
- • Priory Area of Dunstable
- • Stunning & Spacious Period Property
- • Three Bedrooms
- • Three Reception Rooms
- • Refitted Kitchen
- • Ground Floor WC
- • Refitted Four Piece Bathroom
- • Loft Room
- • Cellar
- • Large Garden & Off Road Parking
Priory Area of Dunstable | Stunning & Spacious Period Property | Three Bedrooms Plus Loft Room | Three Reception Rooms | Refitted Kitchen | Refitted Four Piece Bathroom | Ground Floor WC | Cellar | Large Garden | Off Road Parking | The Priory Area of Dunstable is a hugely desirable part of the town and is also one of the most original within the area. It consists of predominantly period properties and is just a short walk away from the town centre and its every day amenities. The dedicated busway is a stone's throw away and offers a direct line into Luton's train stations and airport. Junction 9 of the M1 is around a 10 minute drive away making it ideal for the daily commuter. This stunning character home dates back to 1890 and was originally a detached house before the attached property was added on retrospectively. It boasts a huge amount of period features throughout and has the added bonus of access to off road parking to the rear. The frontage is enclosed by an iron fence and gate with a pathway leading to the front door. There is a porch to welcome you in and then a beautiful, stained glass door that leads into the hallway. There is a door on your left hand side that takes you into the living room where there is a huge bay window, feature fireplace and tasteful coving and ceiling rose. Glazed double doors separate the living room from an additional sitting room which is currently being used as an office. Further down the entrance hall you have access to the cellar which has a wealth of potential to be transformed into further accommodation space. The hallway also leads to the ground floor WC and then the bright and spacious dining room. There is another feature fireplace in here and double doors open up on to the patio, as does the door from the refitted kitchen which is situated at the back of the house overlooking the garden. The first floor is where you find three well-proportioned bedrooms with the master benefitting from the huge bay window that we saw downstairs in the living room as well as an additional window for even more natural light. Elsewhere on this floor there is an immaculate and refitted four piece bathroom suite with double shower and standalone bath tub and there is also a door which leads to the loft room off the landing. The loft room is an excellent and versatile space and currently has a king size bed within it. The rear garden is a tremendous size as the original plot of the house was much bigger before parts of the land were sold off over time as building plots. The block paved patio area stretches down the side of the house to the decking area and the lawn too. At the bottom there are double gates which open up on to the hard standing area which provides parking for several cars - a rare benefit for a house of this age. Furthermore, this is all offered with no onward chain. Viewings are highly advised to appreciate the unique opportunity on offer so please call today to arrange yours. Please note the EPC is E whilst the council tax band is C.
Floorplan

EPC
To discuss this property call our Dunstable branch
Market your property
with Urban and Rural
Book a market appraisal for your property today. Our virtual options are still available if you prefer.
