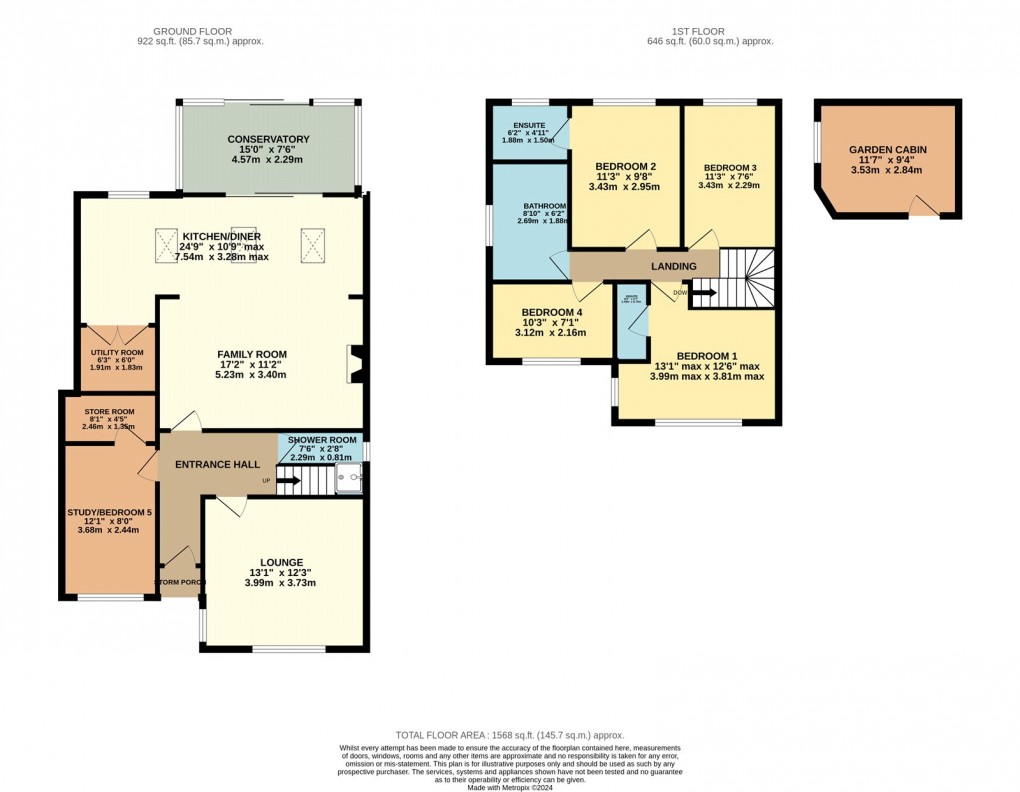Description
- • Sought Location
- • Two En-Suites
- • Ground Floor Shower Room
- • Family Room
- • Four Double Bedrooms
- • Study/Fifth Bedroom
- • Large Driveway
- • Landscaped Rear Garden
- • Utility Room
- • Garden Cabin
** URBAN AND RURAL * EXTENDED * TWO EN-SUITES * FOUR/FIVE BEDROOMS * SOUGHT AFTER LOCATION * PERFECT FAMILY HOME * REFITTED KITCHEN/DINER * VIEWINGS HIGHLY RECOMMENED ** Situated just off Old Bedford Road is this spacious and extended four/five bedroom detached property. Features include;: Entrance hall with stairs to first floor, refitted ground floor shower room, spacious study to front (which could be used as an additional bedroom) and has the benefit of walk in store room, separate lounge to front which contains a concealed cupboard housing a wall mounted boiler, 17ft open planned family room with a feature electric fireplace, 24ft in length refitted kitchen/diner with Velux windows, breakfast bar, integral hob, oven and extractor hood. Utility room with plumbing for washing machine, tumble dryer and conservatory overlooking rear aspect. First floor consists of landing with loft access (which is boarded and pull down ladder), larger than average main double bedroom which includes fitted wardrobes and refitted three piece en-suite, second double bedroom with a three piece en-suite, third double bedroom, fourth double bedroom and spacious refitted three piece family bathroom. Outsides consists of a block paved driveway for multiple vehicles and enclosed access to rear. Beautifully maintained landscaped rear garden with benefit of composite decking and laid to lawn areas, summerhouse and garden cabin with hot/cold water, panel heater and electricity (could be used as gym or work station). EPC RATING D.
Floorplan

EPC
To discuss this property call our Leagrave branch
Market your property
with Urban and Rural
Book a market appraisal for your property today. Our virtual options are still available if you prefer.
