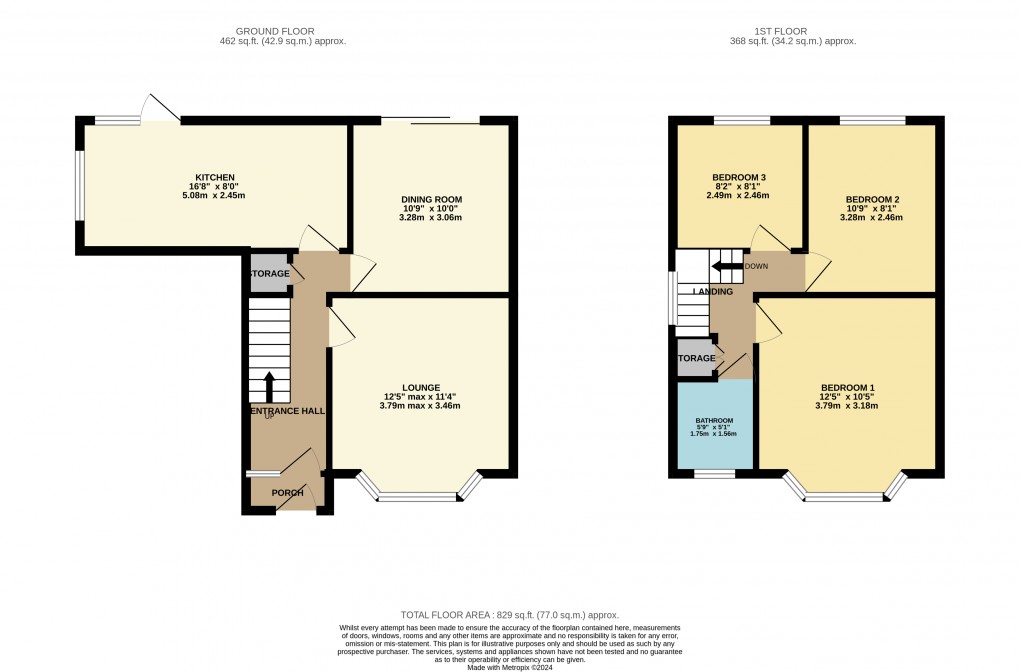Description
- • Extended
- • Potential Building Plot (STPP)
- • Large Rear Garden
- • Two Reception Rooms
- • Driveway
- • Three Spacious Bedrooms
- • Extended Kitchen
** URBAN AND RURAL LEAGRAVE * POTENTIAL BUILDING PLOT (STPP) * EXTENDED * SCOPE FOR FURTHER EXTENSIONS * IDEAL FAMILY HOME ** Situated in the outstanding Challney catchment is this three bedroom extended end of terrace property. Features include: Entrance porch, entrance hall with stairs to first floor and storage under, bay fronted lounge with feature gas fireplace ,separate dining room, extended kitchen with a wall mounted combination boiler and space for range oven. First floor consists of landing with storage cupboard, loft access (containing light, ladder and is fully insulated), bay fronted main double bedroom, second double bedroom, good sized third bedroom and family bathroom. Outside has driveway to front for three vehicles, single width garage with power and light, enclosed rear garden which includes a storage shed and greenhouse. Property has outstanding potential for further extensions and development to rear and side.(STPP). EPC RATING D.
Floorplan

EPC
To discuss this property call our Leagrave branch
Market your property
with Urban and Rural
Book a market appraisal for your property today. Our virtual options are still available if you prefer.
