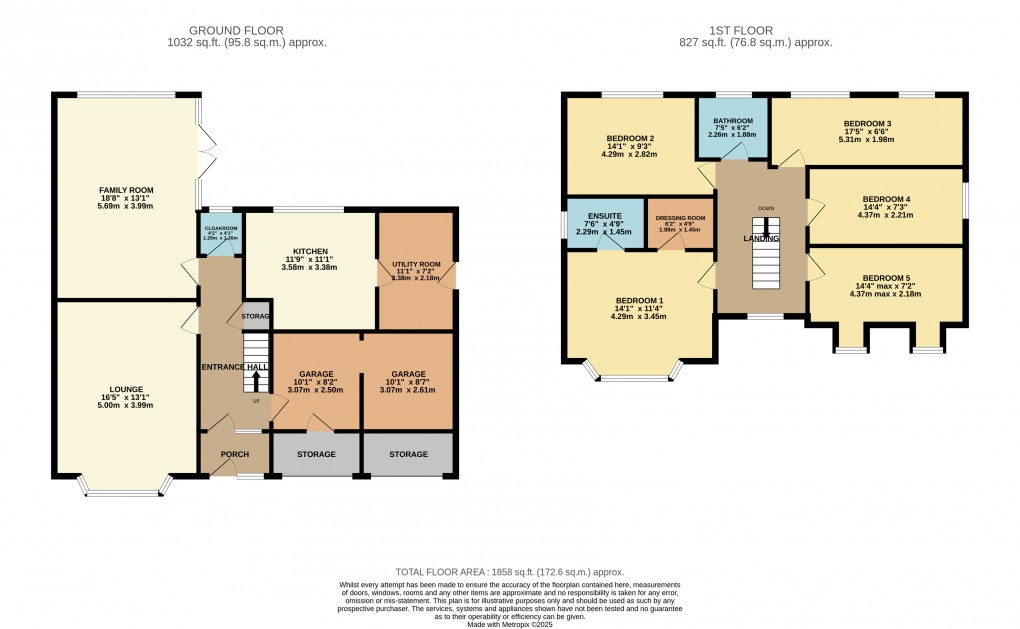Description
- • Extended
- • Five Bedrooms
- • Refitted Kitchen
- • Refitted Bathroom
- • Refitted Ensuite
- • Cloakroom
- • Utility Room
- • Lounge
- • Family Room
- • Double Garage/Driveway
- • Front and Rear Gardens
** URBAN AND RURAL * BEAUTIFULLY PRESENTED FAMILY HOME * FIVE DOUBLE BEDROOMS * EXTENDED * PRIME LOCATION * EN-SUITE * VIEWINGS ADVISED ** Located in the sought after Barton Hills area is this stunning and extended five bedroom detached family home. Features include; Entrance porch, entrance hall with built in storage, bay fronted lounge, 18ft family room with French doors to rear access, refitted cloakroom, refitted kitchen with integral hob and oven, utility room with plumbing washing machine, dishwasher, also has a wall mounted combination boiler (annually serviced). First floor consists of main bay fronted double bedroom, dressing room, three piece en-suite (which includes a corner shower cubicle), second double bedroom with fitted wardrobes, a further three double bedrooms and a refitted three piece family bathroom. Outside has a well maintained front garden, driveway for four vehicles, enclosed rear garden with a raised decking area, laid to lawn and the benefit of a summer house to side. double garage with power/light, floor and all mounted units remote electric doors (currently separated to front for storage area). EPC RATING C.
Floorplan

EPC
To discuss this property call our Leagrave branch
Market your property
with Urban and Rural
Book a market appraisal for your property today. Our virtual options are still available if you prefer.
