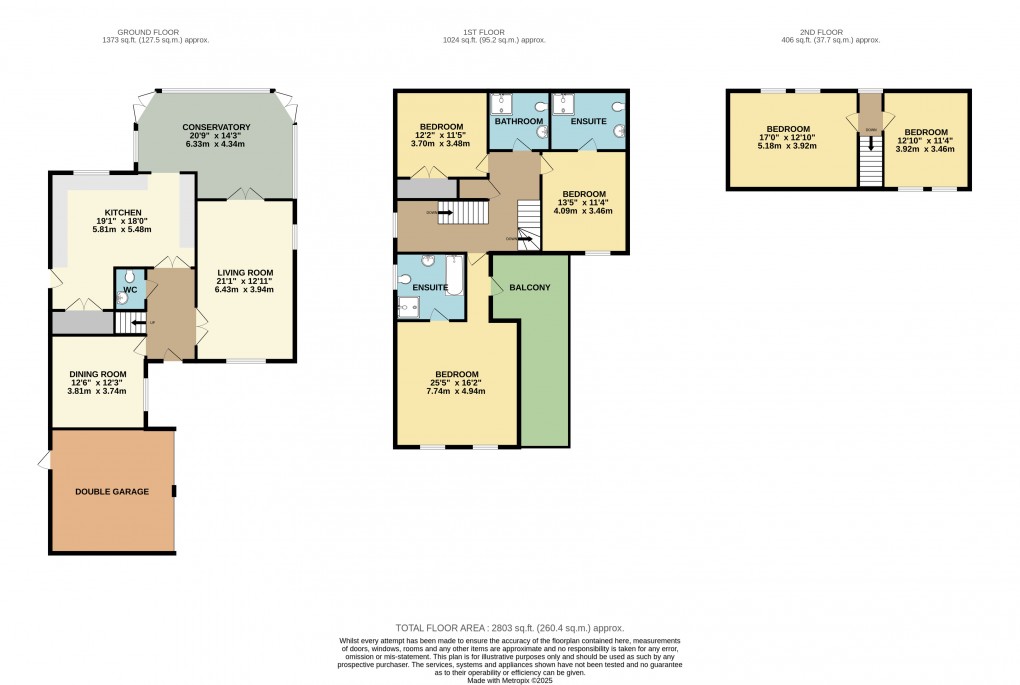Description
- • FIVE DOUBLE BEDROOMS
- • TWO EN-SUITES
- • PRIVATE BALCONY TO THE MASTER BEDROOM
- • OVER 2800 SQ. FT
- • DOUBLE GARAGE
- • THREE RECEPTION ROOMS
- • REFITTED BATHROOMS
- • OPPOSITE WESTCROFT PAVILLION
- • WALKING DISTANCE TO LOCAL DISTRICT CENTRE
- • SHENLEY BROOK END SCHOOL CATCHMENT
* FIVE DOUBLE BEDROOMS - TWO ENSUITES - DOUBLE GARAGE - OVER 2800 SQ. FT * Urban & Rural Milton Keynes are proud to bring to the market this executive five double bedroom detached family home overlooking Westcroft Pavillion. The property is nestled within the heart of Westcroft and is within a short walk to the local district centre and all of its amenities. Brief internal accommodation comprises an entrance hall, guest cloakroom, dining room, dual aspect living room, conservatory/sun room and a large kitchen/breakfast room with utility area. The first floor offers a generous landing with three double bedrooms leading off of it including two refitted en-suites, a refitted family bathroom and private balcony to the master bedroom. The second floor offers a further two double bedrooms. Externally the property boasts an integral double garage with electric roller doors, landscaped rear garden and driveway for several vehicles.
Floorplan

To discuss this property call our Milton Keynes branch
Market your property
with Urban and Rural
Book a market appraisal for your property today. Our virtual options are still available if you prefer.
