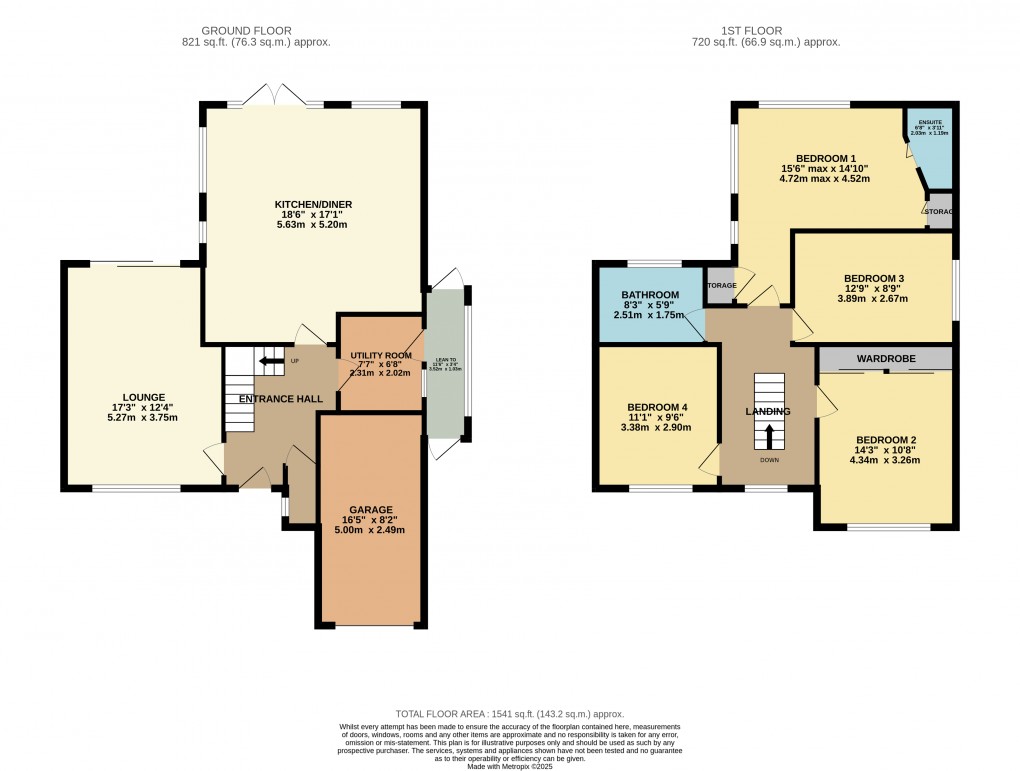Description
- • Prime Location
- • Extended
- • Four Double Bedrooms
- • En-Suite
- • Lounge
- • Kitchen/Diner
- • Cloakroom
- • Utility Room
- • Bathroom
- • Driveway and Garage
- • 100ft Rear Garden
** URBAN AND RURAL * EXTENDED * BEAUTFULLY PRESENTED * PRIME LOCATION * VIEWINGS HIGHLY RECOMMENDED * SCOPE FOR FURTHER EXTENSIONS AND LOFT CONVERSION (STPP) * FOUR DOUBLE BEDROOMS * EN-SUITE ** Situated in the prestigious Old Bedford Road area of Luton is this spacious and well-presented four bedroom extended detached family home. Features include; Entrance hall with stairs to first floor, cloakroom, 17ft lounge with feature gas fireplace, utility room with plumbing for washing machine and space for tumble dryer, 18ft kitchen/diner which includes; space for range oven, America style fridge/freezer and integral dishwasher. First floor consists of spacious landing with loft access (containing power and light), main double bedroom with a three piece en-suite and storage, second double bedroom with built in wardrobes, third and fourth double bedrooms, three piece bathroom suite which includes a panelled bath, WC and wash basin. Outside has blocked driveway to front for three/four vehicles, single width garage with power/light and a wall mounted boiler, beautifully presented 100ft in length rear garden which includes laid to lawn/patio area and has a wooden storage shed. EPC RATING D.
Floorplan

EPC
To discuss this property call our Leagrave branch
Market your property
with Urban and Rural
Book a market appraisal for your property today. Our virtual options are still available if you prefer.
