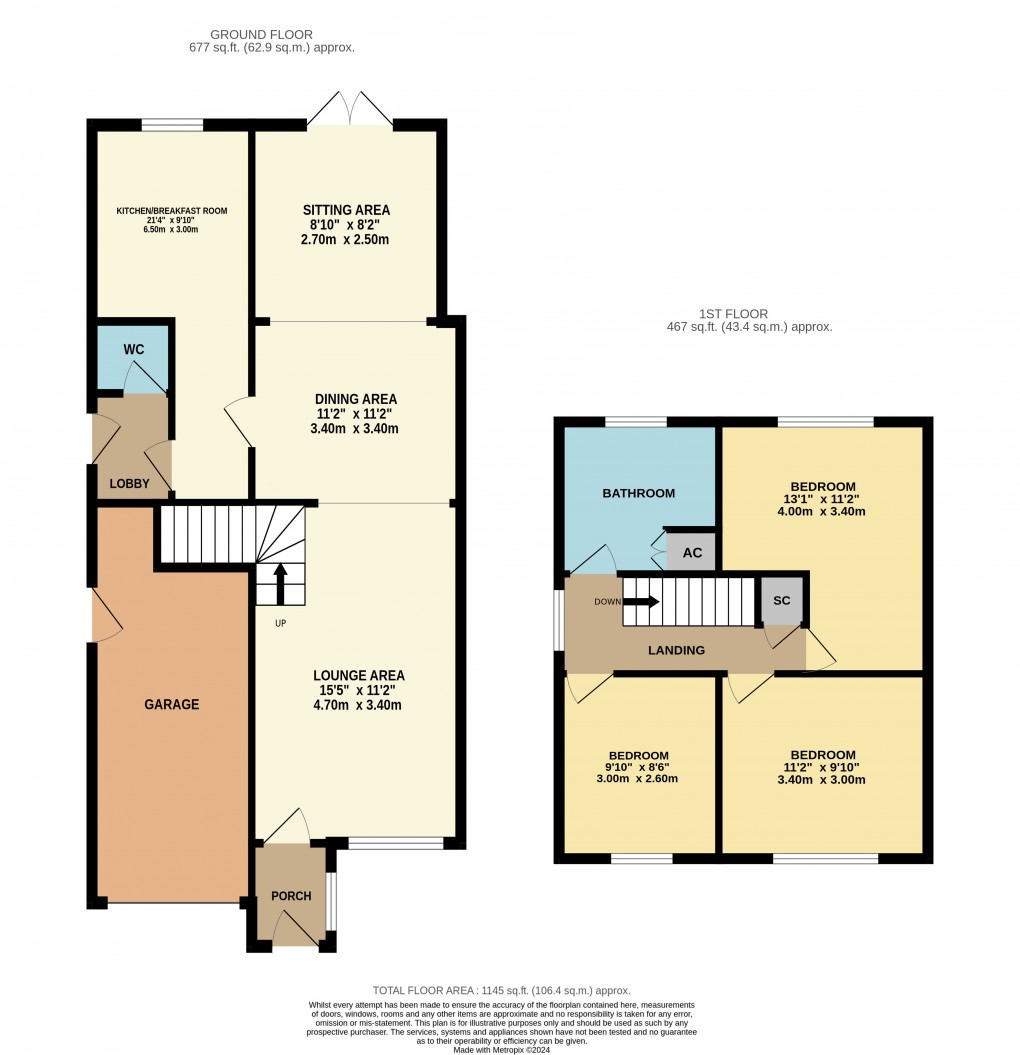Description
- • Thoughtfully extended three bedroom semi detached home nestled within a sought after part of the village
- • Useful cloakroom
- • 21'4ft kitchen/breakfast room with separate inner lobby
- • Good sized living room through diner
- • Three first floor bedrooms serviced by a bathroom
- • Block paved driveway & garage
- • Deceptively generous, attractive rear garden
- • Offered for sale with the benefit of no upper chain
This deceptively spacious three bedroom semi detached home sits on the fringe of the picturesque village of Toddington and has been thoughtfully extended to offer a wealth of bright and airy, interchangeable accommodation. Approach to the home is via a block paved driveway which allows parking for two vehicles, whilst to the side is a single garage accessed by an up and over door. Once inside the property itself you’re greeted by a porch which, in turn, opens into the lounge/diner with stairs to one corner leading to the first floor accommodation. A brick fireplace creates a focal point to the room and makes for flexible furniture placement, whilst to the far end a dining area provides ample space for a table and chairs, ideal for family meals or entertaining. French doors open into the rear garden and ensure the room is flooded with an abundance of natural daylight. To the left hand side is the kitchen/breakfast room which has been fitted with a comprehensive range of floor and wall mounted units with tiled work surfaces over. Several integrated appliances have been included and space for other additional free standing goods made available. A inner lobby offers external access, in addition to a useful cloakroom which comprises of a low level wc and wash hand basin. Moving upstairs the first floor landing gives way to all the accommodation on this level, the master bedroom of which nestles to the rear of the home and benefits from an extensive range of built in wardrobes, whilst the remaining two bedrooms both sit to the front. They are all serviced by a bathroom which incorporates a panelled bath with shower unit positioned over, low level wc and pedestal wash hand basin, whilst half height tiling, a shaver socket and obscure window complete the look. Externally the rear garden is sizeable and has been designed with a low maintenance feel in mind. The majority has been laid to hard standing patio with a splash of greenery added from various mature plants, shrubs and bushes, whilst the boundary is enclosed by timber fencing and has gated side access. It is further enhanced by being offered for sale with the benefit of no upper chain. Toddington is a beautiful village designed and built around a large central green which provides a delightful focal point for the almost 5,000 residents that call it home. It is positioned five miles north-north-west of Luton, four miles north of Dunstable and six miles southwest of Woburn and offers superb commuter access to the M1 as well as the nearby mainline railway stations in Harlington and Flitwick. Dating back to the thirteenth century the village now offers a vibrant, bustling feel, combined with an authentic sense of community, and has a wide range of shops including hairdressers, beauty salon, opticians, and traditional bakers. It is also well served by three public houses, The Bell, The Griffin and The Oddfellow Arms, in addition to Red Chilli offering high quality Indian cuisine. Schooling within the village operates on a three-tier system with St George’s Lower positioned on Manor Road, Parkfields Middle nestled in Park Road itself before moving onto Harlington Upper School located less than three and half miles, or 8 minutes, away, with all having a particularly good reputation.
Floorplan

EPC
To discuss this property call our Toddington branch
Market your property
with Urban and Rural
Book a market appraisal for your property today. Our virtual options are still available if you prefer.
