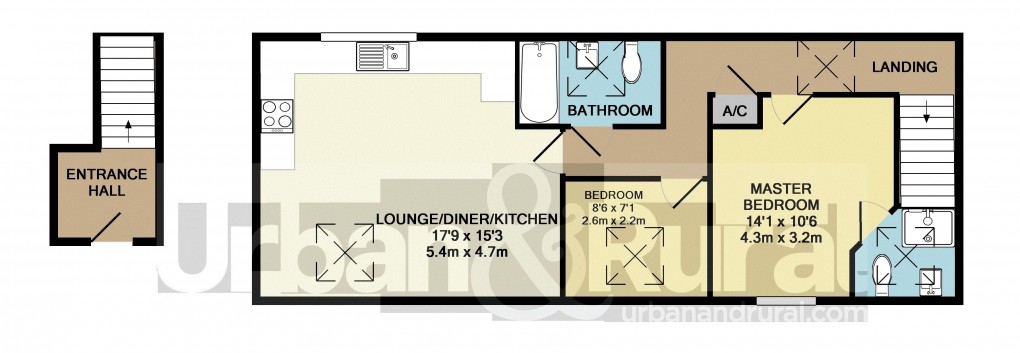Description
- • Beautifully presented two bedroom coach house nestled within the sought after Archers Field development
- • Open plan kitchen/living/dining room
- • Master bedroom with stylish en-suite
- • Second bedroom serviced by a bathroom
- • Two allocated parking space
- • The lease is 250 years from 2011
- • A combined annual ground rent and service charge of approximately £720
This immaculately presented two bedroom coach house nestles within the sought after Archers Field development and incorporates a wealth of well proportioned, bright and airy internal accommodation finished to an exceptionally high standard. The property sits within an attractive cul-de-sac accessed directly off Mander Farm Road and has two allocated tandem undercover parking spaces to one side with a useful storage cupboard. A smart black front door opens into the hallway which has stairs running to the first floor landing. Here a Velux window floods the space with an abundance of natural daylight, whilst to the left hand side is the master bedroom which has been decorated in a range of neutral tones and hues as well as benefiting from the convenience of its own en-suite. This comprises of a shower enclosure, low level wc and pedestal wash hand basin with modern tiling added to the walls. Parallel to here is the second bedroom which measures 8’6ft by 7’1ft and could easily be utilised as a home office space if required. Across the other side of the landing is the bathroom which incorporates a panelled bath, low level wc and pedestal wash hand basin. Sleek tiling adorns the walls and a Velux window illuminates the space further still. Completing this level is the open plan kitchen/living/dining room, which commands impressive dimensions, in this case 17’9ft by 15’3ft making for flexible furniture placement. The kitchen area has been fitted with an extensive range of floor and wall mounted units with darker contrasting work surfaces over. Some appliances have been woven into the design, whilst space for other free standing goods has been made available. To the other side of the room capacity has been afforded for soft seating, in addition to a table and chairs, creating a real family/sociable area. Please note: The lease is 250 years from 2011. The ground rent and service charge is a combined annual cost of approximately £720. The Bedfordshire village of Silsoe is located on the A6 corridor between the major towns of Bedford and Luton. The area is synonymous for its well-regarded school catchments, pretty village pub and local store, which are within walking distance from the property. The English Heritage site of 'Wrest Park' is moments from the development and offers the opportunity to explore one of the area's most historic buildings and well publicised gardens spreading over a ninety-two-acre site. Commuter links into London St Pancras from Bedford take approximately 40 minutes and from Flitwick as little as 39 minutes. There is a regular pick-up point within close proximity which takes commuters directly to Flitwick station, this service we understand runs Monday to Saturday, with the first one leaving Silsoe at 7.21am arriving at Flitwick station at approximately 7.34am.
Floorplan

EPC
To discuss this property call our Ampthill branch
Market your property
with Urban and Rural
Book a market appraisal for your property today. Our virtual options are still available if you prefer.
