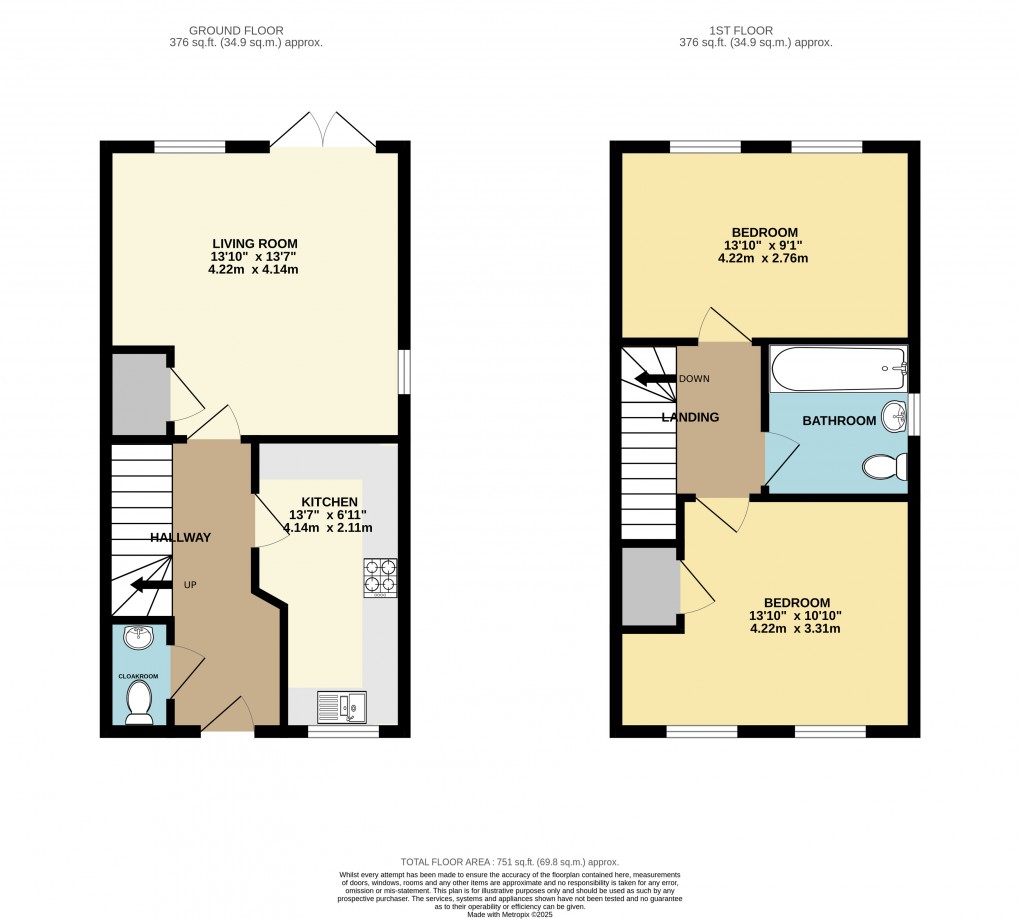Description
- • Stylish two bedroom family home providing well proportioned internal accommodation
- • Underfloor heating installed
- • Contemporary kitchen with various integrated appliances & tiled floor
- • 13'10ft by 13'7ft living room with French doors opening into the garden
- • Master bedroom with built in storage as well as good sized second bedroom
- • Upgraded stylish bathroom
- • Two allocated parking spaces
- • Attractive rear garden incorporating a shed with power
This immaculately presented two bedroom end of terraced home occupies an attractive position on the fringes of the sought after village of Houghton Conquest and incorporates well proportioned, stylish accommodation finished to a particularly high standard. Approach to the home is via a path leading to the front door, flanked by well tended greenery. Once inside you’re immediately greeted by the entrance hall which has stairs to the first floor accommodation, in addition to a useful cloakroom. To the right hand side is the kitchen which has been fitted with a comprehensive range of ivory coloured, high gloss floor and wall mounted units with darker, contrasting work surfaces over. Several integrated appliances have been woven into the design, whilst recessed ceiling spotlights dot the ceiling. Moving to the rear of the home is the principal reception room, the living room, which commands impressive dimensions, in this case 13’10ft by 13’7ft making for flexible furniture placement, whilst space has also been afforded for a table and chairs, creating a real family/sociable area. Windows glance across the rear and side elevations, in addition to French doors opening into the garden, ensuring the room is flooded with an abundance of natural daylight. Moving upstairs the first floor landing gives way to all the accommodation on this level, the master bedroom of which nestles to the front elevation and has a built in wardrobe, whilst the second bedroom sits to the rear and extends to 13’10ft by 9’1ft with an attractive statement wall. They are both serviced by a bathroom incorporating a panelled bath with shower unit and glass screen positioned over, cistern concealed wc and wash hand basin set into a vanity unit. Modern, sleek tiling adorns the splashback areas and recessed ceiling spotlights and an obscure window illuminate the space further still. Externally the rear garden has been thoughtfully designed and executed with a small patio area as you initially step out, perfect for relaxing or entertaining. Beyond here the remainder of the garden has been laid to lawn with a raised planter and useful storage shed with power. The boundary is enclosed by timber fencing with gated rear access. Through here are two allocated parking spaces belonging to the property. The village of Houghton Conquest is located between the Bedfordshire towns of Ampthill and Bedford, both of which are approximately five miles from the property and offer extensive amenities, Waitrose stores, schooling, and local parks. The village itself has two established pub/eateries, a local store that incorporates a sub post office, village hall, Houghton Conquest lower school and various public footpaths and bridleways. Links into the London St Pancras from Bedford take approximately forty minutes, alternatively the Flitwick platform which is six miles from the property has a regular service taking as little as thirty-five minutes.
Floorplan

EPC
To discuss this property call our Ampthill branch
Market your property
with Urban and Rural
Book a market appraisal for your property today. Our virtual options are still available if you prefer.
