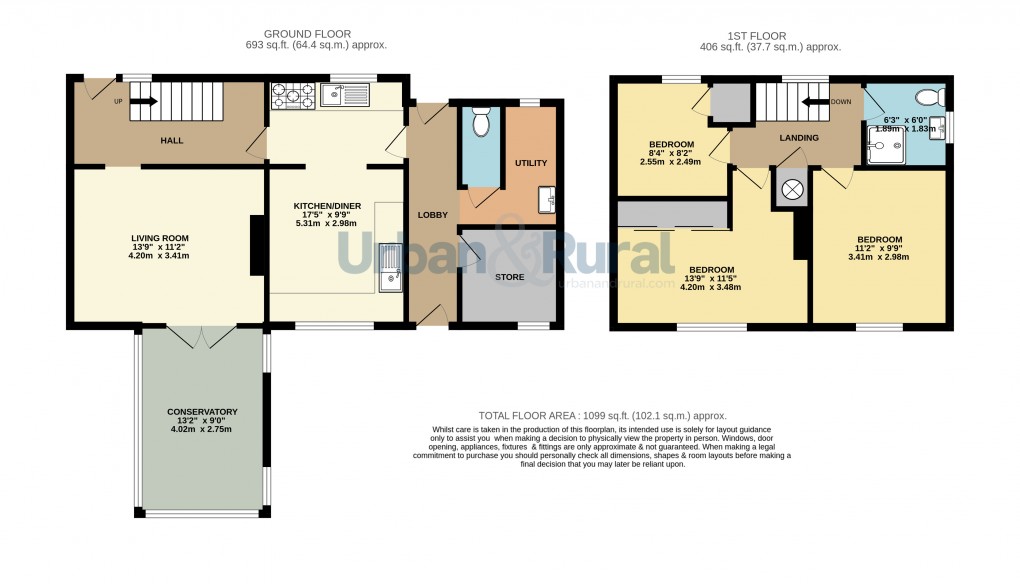Description
- • Superb, edge of village position incorporating flexible living accommodation with underfloor heating
- • Solar panels on the rear of the home, contributing to lower electricity costs
- • 17'5ft by 9'9ft kitchen/diner
- • Separate utility room, cloakroom & additional store room
- • 13'9ft living room & separate conservatory overlooking the garden
- • Three first floor bedrooms serviced by a shower room
- • Driveway
- • Generous rear garden stocked full of shrubs & bushes as well as various fruit trees
This rarely available three bedroom semi detached home occupies a sought after, edge of village position, incorporating spacious, flexible internal accommodation, in addition to a good sized rear garden. It also benefits from solar panels positioned on the rear of the home, contributing to lower electricity costs. Approach to the home is via black wrought iron gates onto a hard standing driveway which provides off road parking for two vehicles. Once inside the property itself you’re immediately greeted by the entrance hall which has stairs leading to the first floor accommodation and to the right hand side the principal reception room, the living room. This commands impressive dimensions, in this case 13’9ft by 11’2ft making for flexible furniture placement. An ornate fireplace creates a real focal point to the room, whilst French doors open into a conservatory which takes in views across the garden. Back in the hallway a further door leads into the kitchen/diner which has been fitted with a comprehensive range of floor and wall mounted units with black granite work surfaces over. Space has been afforded for several free standing appliances, whilst a table and chairs create the perfect family/entertaining area. Beyond here an inner lobby provides a useful utility area as well as a cloakroom and separate storage barn. Moving upstairs the first floor landing gives way to all the accommodation on this level, the master bedroom of which nestles to the front elevation and has the benefit of built in wardrobe space. Of the remaining two bedrooms, one sits alongside the master and commands double proportions, whilst the other occupies the rear and is still a good sized single room. They are all serviced by a shower room which comprises of a shower enclosure, low level wc and wash hand basin set into a vanity unit. Modern tiling adorns the walls, and an obscure window floods the space with an abundance of natural daylight. Externally the rear garden is deceptively generous and has been laid predominately to lawn with an abundance of mature shrubs and bushes, as well as 3 apple trees, a pear tree and an English walnut and elderberry tree which dot the plot. A path leads down the centre of the garden and the boundary is enclosed by a combination of timber fencing and mature hedging. Toddington is a beautiful village designed and built around a large central green which provides a delightful focal point for the almost 5,000 residents that call it home. It is positioned five miles north-north-west of Luton, four miles north of Dunstable and six miles southwest of Woburn and offers superb commuter access to the M1 as well as the nearby mainline railway stations in Harlington and Flitwick. Dating back to the thirteenth century the village now offers a vibrant, bustling feel, combined with an authentic sense of community, and has a wide range of shops including hairdressers, beauty salon, opticians, and traditional bakers. It is also well served by three public houses, The Oddfellows, The Bell and The Griffin, in addition to Red Chilli offering high quality Indian cuisine. Schooling within the village operates on a three-tier system with St George’s Lower positioned on Manor Road, Parkfields Middle nestled in Park Road itself before moving onto Harlington Upper School located less than three and half miles, or 8 minutes, away, with all having a particularly good reputation.
Floorplan

EPC
To discuss this property call our Toddington branch
Market your property
with Urban and Rural
Book a market appraisal for your property today. Our virtual options are still available if you prefer.
